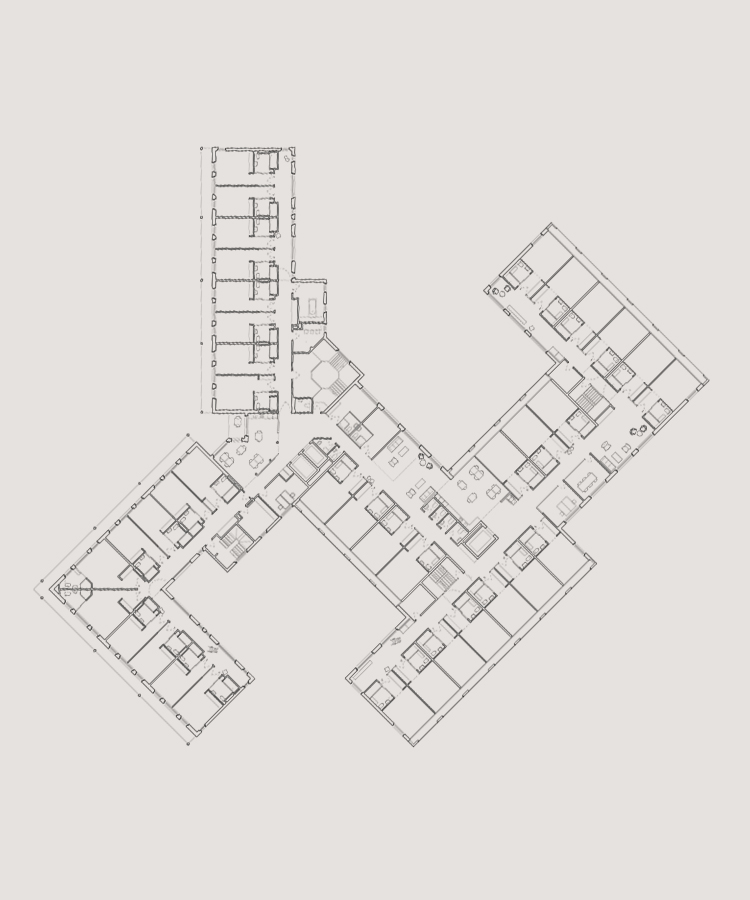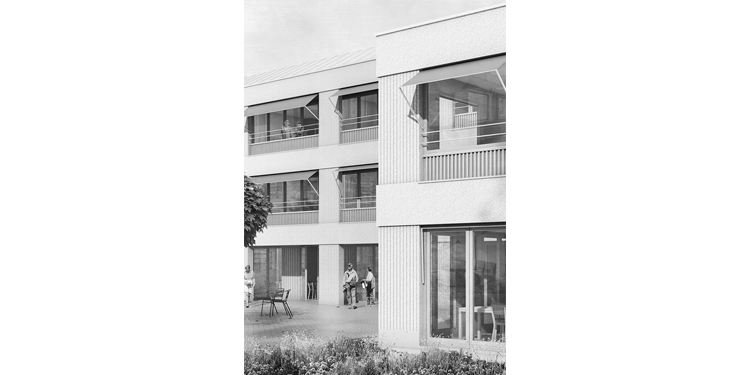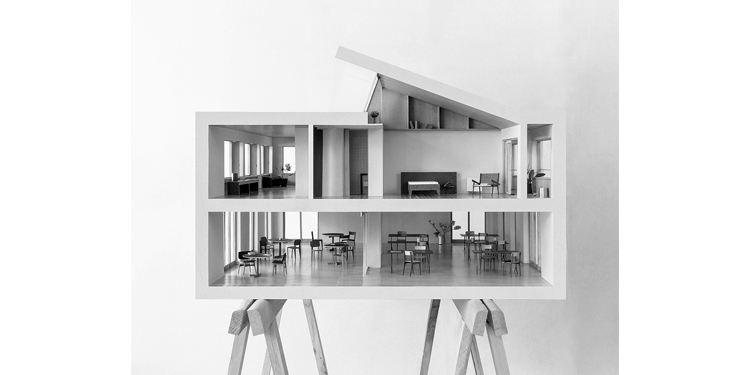






Sonnegrund
Kirchberg, Switzerland2021
The spatial situation of the Sonnegrund
care home in Kirchberg, built in 1990, no longer corresponds to contemporary requirements. The brief comprised of, on one hand, the
reorganisation and extension the care
and support facilities and, on the
other hand, the renewal
the technical services. The proposed extension continues the
logic of the existing buildings. The new wings follow the outline of the existing
basement to avoid new excavations and allow the re-use of the existing
structure of the basement. The added volumes give form to two outdoor spaces, the
entrance courtyard and the Hof, which order the outside spaces and the site.
![]()
Sketch
Similar to
the the existing building, a sloping roof is proposed for the new additions.
The new roof is located above the residents' rooms and, thanks to its
inclination, creates a bright interior and spatial richness. A harmonious
coming together of old and new is created with a volumetric granularity that is
appropriate for its context.
![]()
Exterior view
The
proposal is conceived as a flexible structure, due to a clear structural
arrangement. The rooms on the ground floor can be connected to each other or
separated into individual rooms, depending on their use. The rooms are arranged
along a spacious and well-lit corridor, which serves as a place for the
residents to stay and meet. The slight tapering and widening in the corridor create
a versatile and rhythmic spatial experience.
![]()
Model photograph
Location: Kitchberg, Switzerland
Year: 2021
Type: Elderly home
Client: Sonnegrund - Haus für Betagte
Collaboration: Studio Barrus
Year: 2021
Type: Elderly home
Client: Sonnegrund - Haus für Betagte
Collaboration: Studio Barrus



