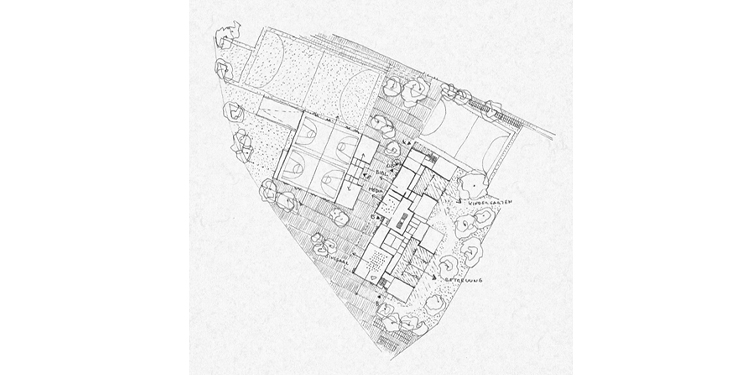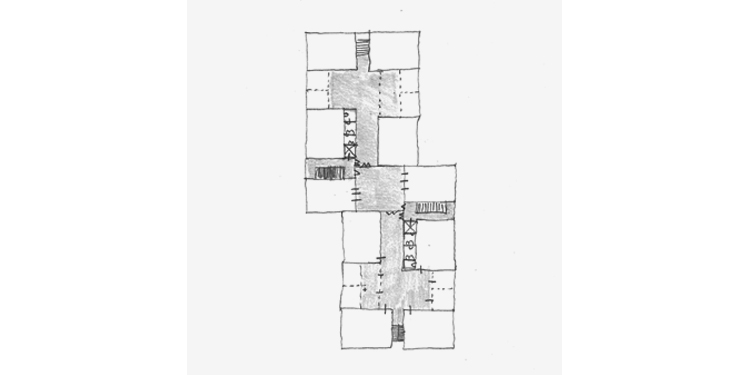
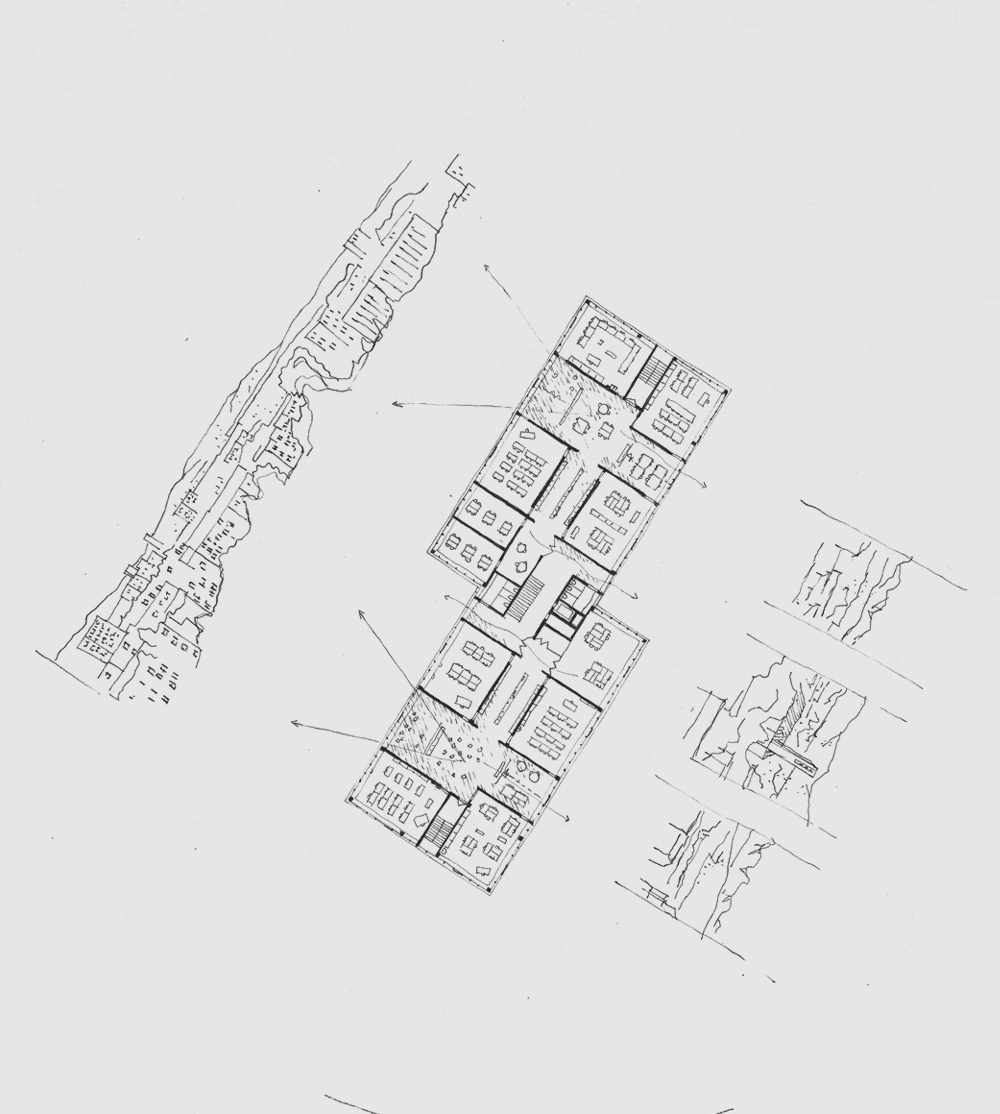
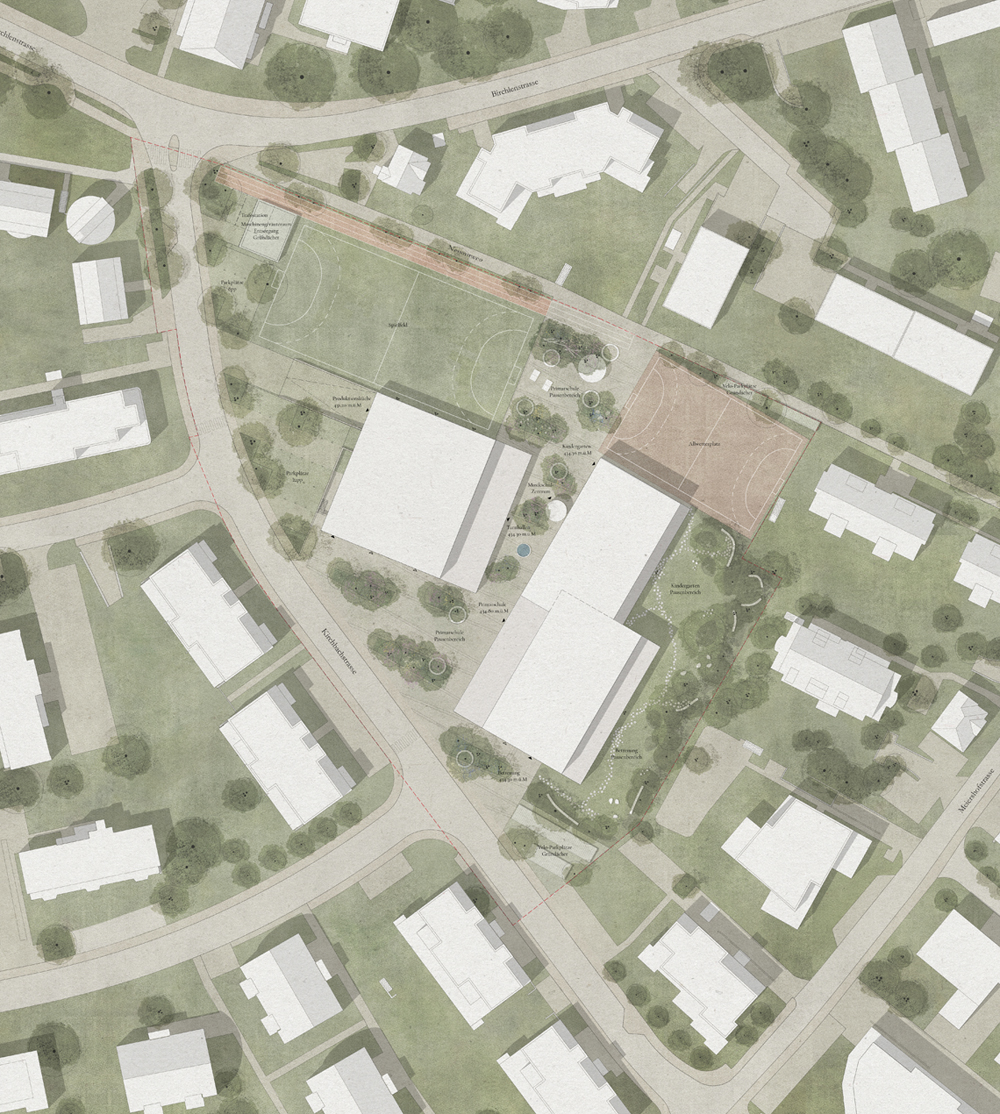

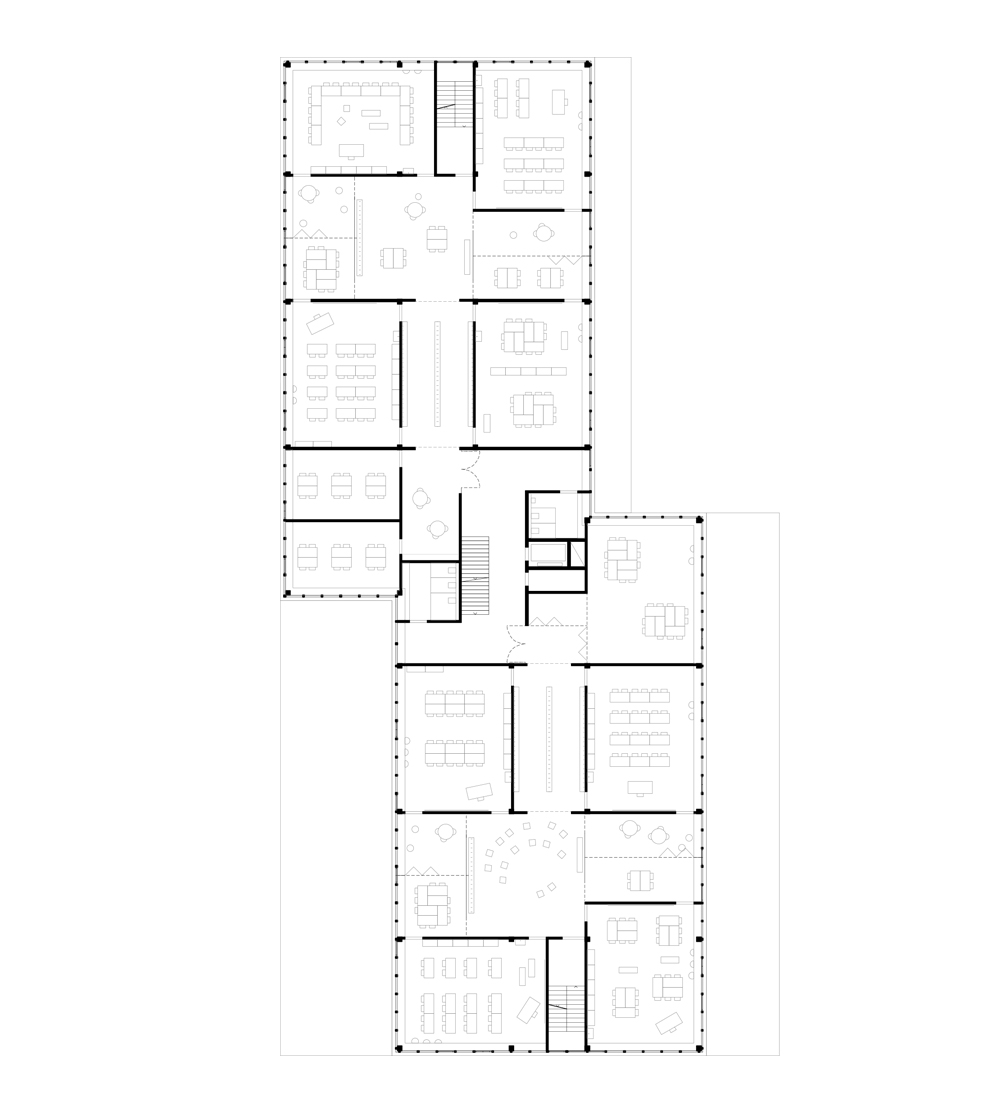

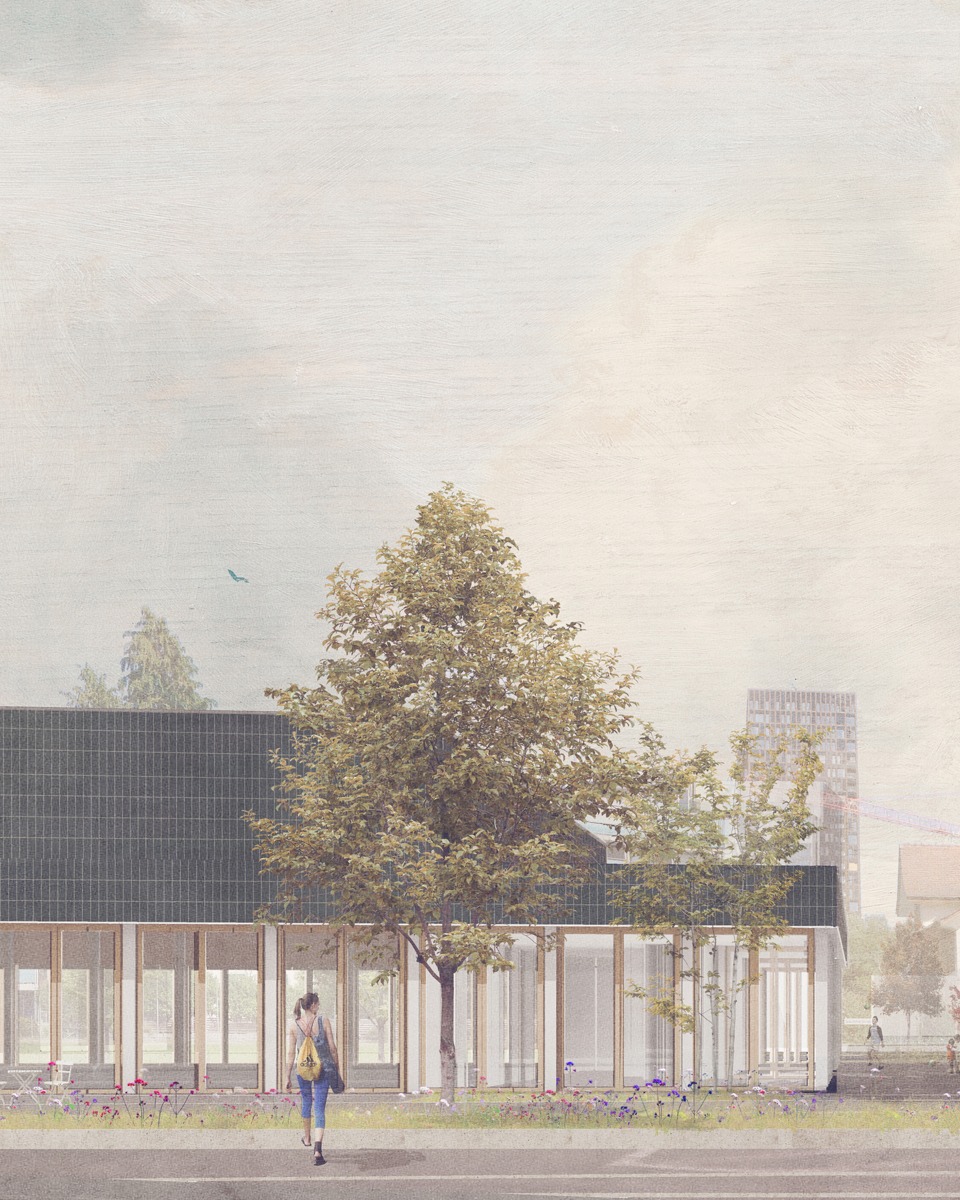
Birchlen Primary School
Dübendorf, SwitzerlandSelected competition
2020
The project for the new Birchlen school complex proposes a primary school, a kindergarten, a daycare center, a music school, and a gymnasium to replace the existing school complex built in the sixties. The proposal gives the site a new identity and the positioning of the new buildings responds carefully to the built context. A public passage from Kirchbachstrasse to Neugutweg organizes the urban plan and leads to the main entrances of the primary school, the kindergarten, the care center and the sports hall.
![]()
Investigations in the positioning of both buildings
The proposal consists of two compact buildings, which playfully find their place along the newly proposed axis. The main building to the east contains the kindergarten, primary school, childcare and music school programs. The sports hall to the west forms its counterpart and reaches out towards the surrounding open air sport fields.
![]()
The plan conceived as an adaptable structure
The plans are designed to meet the ambitious goals for compactness and flexibility outlined in the brief. Conceived as an intelligent structure, the proposal allows a flexible use of the various rooms and allows future changes without structural modifications.
![]()
Interior view
The classrooms are oriented to the east or west to create an attractive learning and teaching environment. The plan is conceived as a series of clusters of connectable classrooms and group rooms, organized around a common room. This central room can be used freely depending on the specific needs of each cluster.
Location: Dübendorf, Switzerland
Year: 2020 (selected competition)
Type: primary school, kindergarten, daycare center, gymnasium
Client: Birchlen Primary School
In collaboration with: Skala Landschaft Stadt Raum
Year: 2020 (selected competition)
Type: primary school, kindergarten, daycare center, gymnasium
Client: Birchlen Primary School
In collaboration with: Skala Landschaft Stadt Raum

