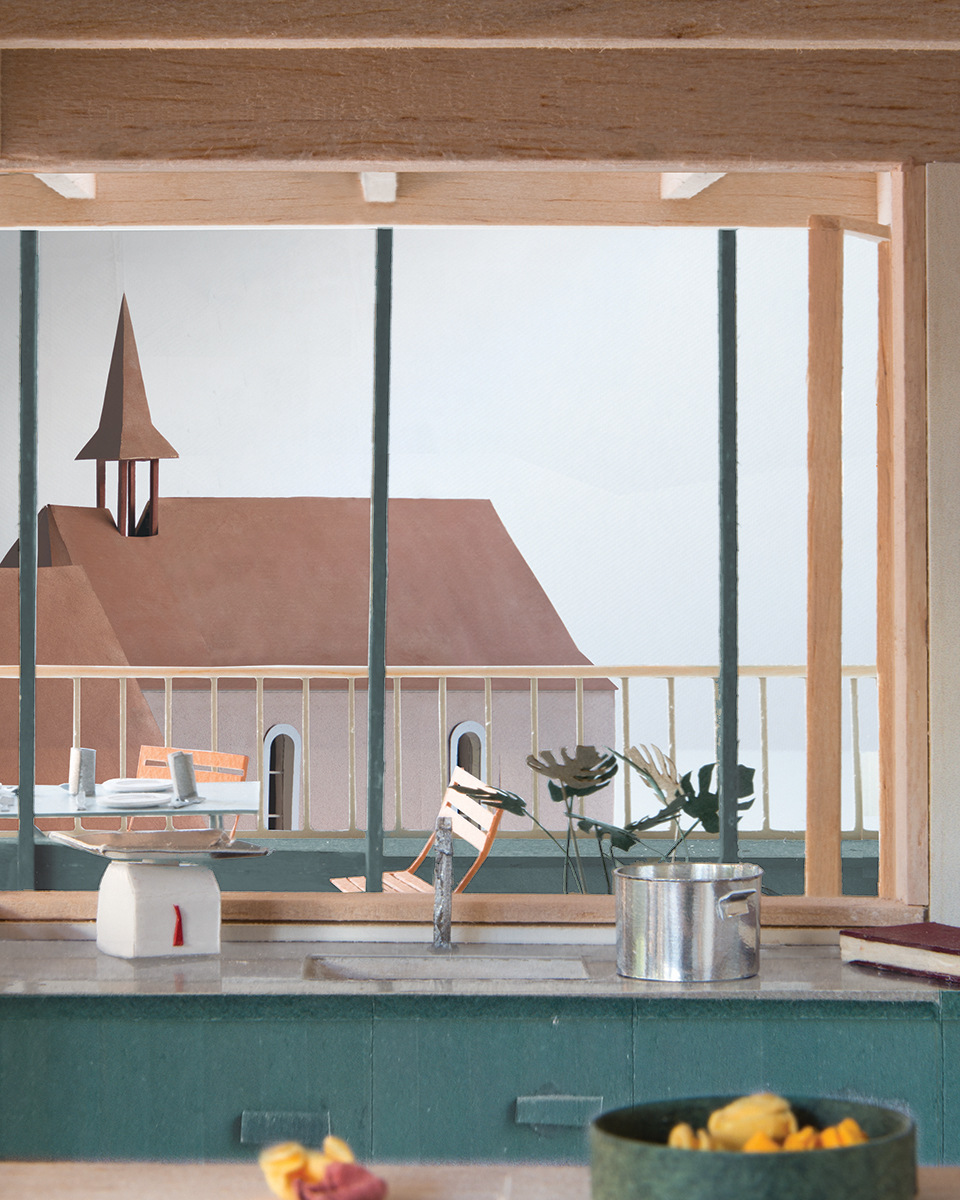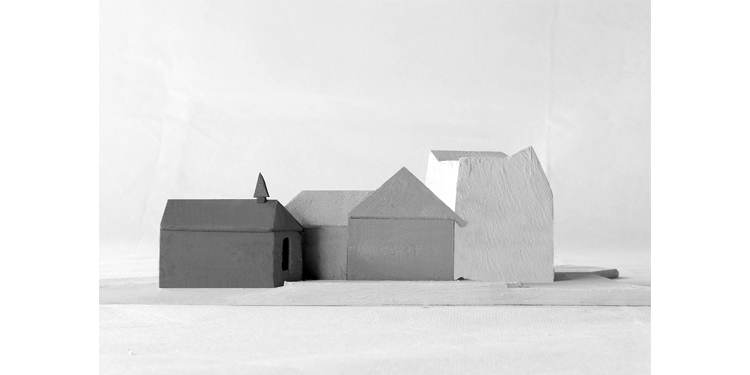










Alterswohnen Kloos
Rheinfelden, Switzerland1st prize in open competition
2023 – ongoing
The Kloos-Areal holds significant urban and historical importance. Situated
at the junction of two old roads near the old town, this site is characterised
by three historical buildings: a former infirmary, a 17th-century chapel, and
an intermediate structure connecting them. Together, these buildings form a
complex listed as a municipal protected site.
Solanellas Van Noten Meister and BÖE Studio were awarded the first prize in an anonymous competition organized by the city of Rheinfelden. The project focuses on converting and expanding the existing buildings to create approximately senior living apartments. The proposal carefully preserves the urban quality of the existing building ensemble, minimizing interventions and maintaining the volumetric integrity.
![]()
Historical analysis of the site revealed patterns in its volumetric development, informing the form and placement of the new extension. The new structure harmoniously extends the volumetric language of the existing ensemble, characterized by a level of fragmentation and distinct roof forms.
The homes in the existing buildings seek a balance between old and new, blending the charm of the historic structures with generous new rooms. This harmony fosters a familiar yet creatively stimulating living environment. The new extension offers typologies with a flexible layout, accessed through a shared gallery that opens onto the garden courtyard. Rooms are pragmatically arranged along the street and accessed via a versatile central room.
![]()
To foster a sense of community and social interaction, shared spaces are located between public and private areas. Generous entrances, open galleries with a visual relation to the kitchens, a shared garden courtyard, and a rooftop terrace with a communal room enhance daily life togetherness.
In the chapel, careful interventions restore its hidden spatial qualities and sacred character. The removal of suspended ceilings and cladding elements reveals the original structure, making its historical usage visible again. The chapel, equipped with a toilet, storage room, sink, and mobile kitchen, serves as a flexible central meeting place for workshops, communal cooking, and dining.
![]()
In terms of material expression, the new extension aligns with the existing buildings. The facade is plastered with terracotta inlays, echoing the coarse surfaces of neighboring structures. On the courtyard side, the facade transitions to a lighter materiality, allowing for larger openings and permeability, with colored wood as the main material.
Solanellas Van Noten Meister and BÖE Studio were awarded the first prize in an anonymous competition organized by the city of Rheinfelden. The project focuses on converting and expanding the existing buildings to create approximately senior living apartments. The proposal carefully preserves the urban quality of the existing building ensemble, minimizing interventions and maintaining the volumetric integrity.

Historical analysis of the site revealed patterns in its volumetric development, informing the form and placement of the new extension. The new structure harmoniously extends the volumetric language of the existing ensemble, characterized by a level of fragmentation and distinct roof forms.
The homes in the existing buildings seek a balance between old and new, blending the charm of the historic structures with generous new rooms. This harmony fosters a familiar yet creatively stimulating living environment. The new extension offers typologies with a flexible layout, accessed through a shared gallery that opens onto the garden courtyard. Rooms are pragmatically arranged along the street and accessed via a versatile central room.

To foster a sense of community and social interaction, shared spaces are located between public and private areas. Generous entrances, open galleries with a visual relation to the kitchens, a shared garden courtyard, and a rooftop terrace with a communal room enhance daily life togetherness.
In the chapel, careful interventions restore its hidden spatial qualities and sacred character. The removal of suspended ceilings and cladding elements reveals the original structure, making its historical usage visible again. The chapel, equipped with a toilet, storage room, sink, and mobile kitchen, serves as a flexible central meeting place for workshops, communal cooking, and dining.

In terms of material expression, the new extension aligns with the existing buildings. The facade is plastered with terracotta inlays, echoing the coarse surfaces of neighboring structures. On the courtyard side, the facade transitions to a lighter materiality, allowing for larger openings and permeability, with colored wood as the main material.
Location: Rheinfelden, Switzerland
Year: 2023-ongoing
Function: Senior living
Client: Stadtverwaltung Rheinfelden
In collaboration with BÖE studio
Year: 2023-ongoing
Function: Senior living
Client: Stadtverwaltung Rheinfelden
In collaboration with BÖE studio
