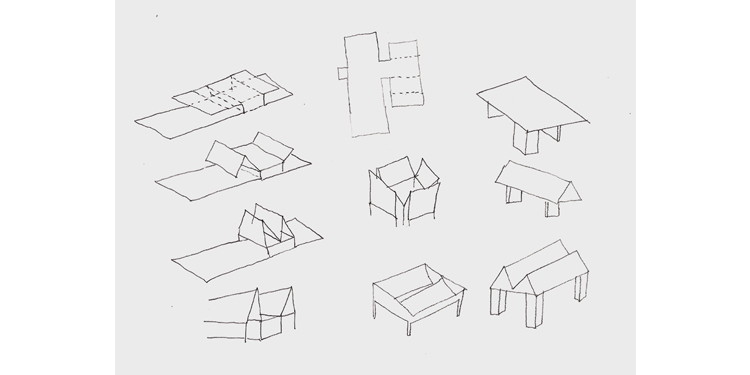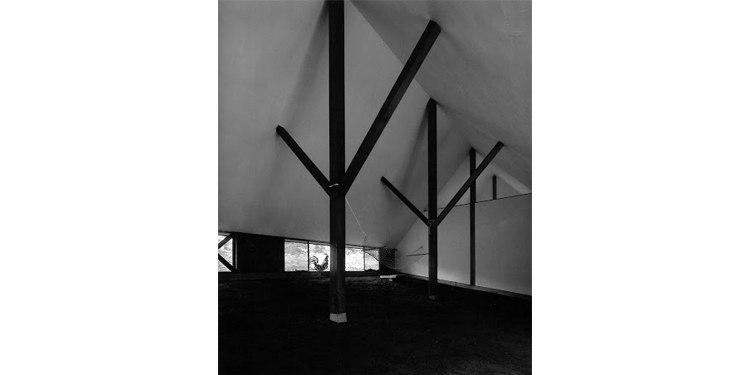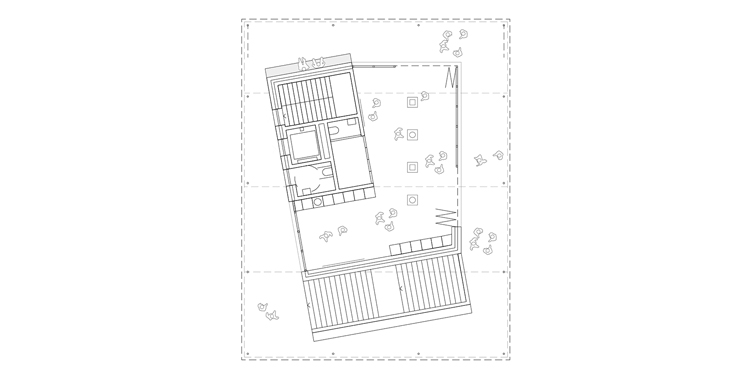
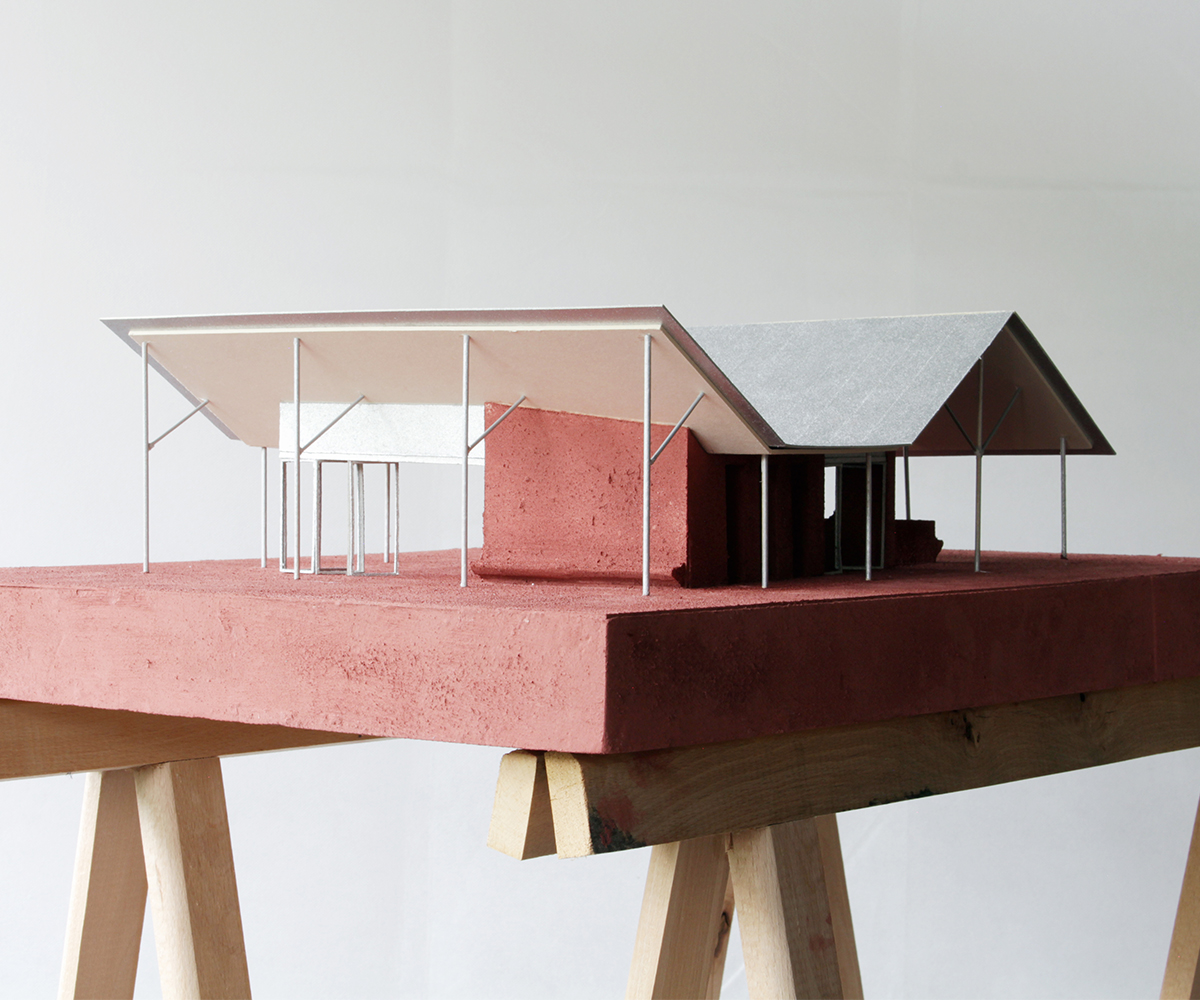
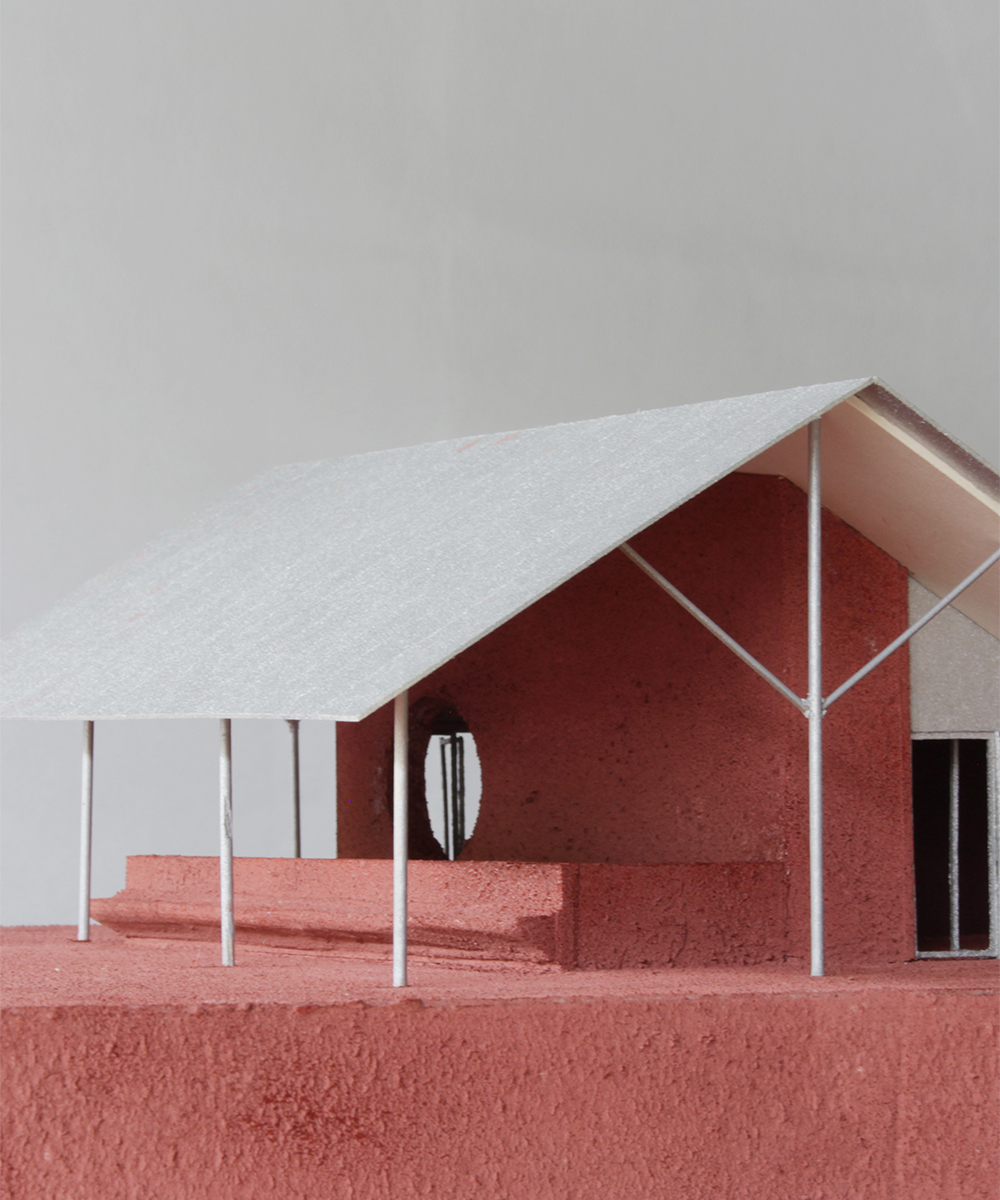
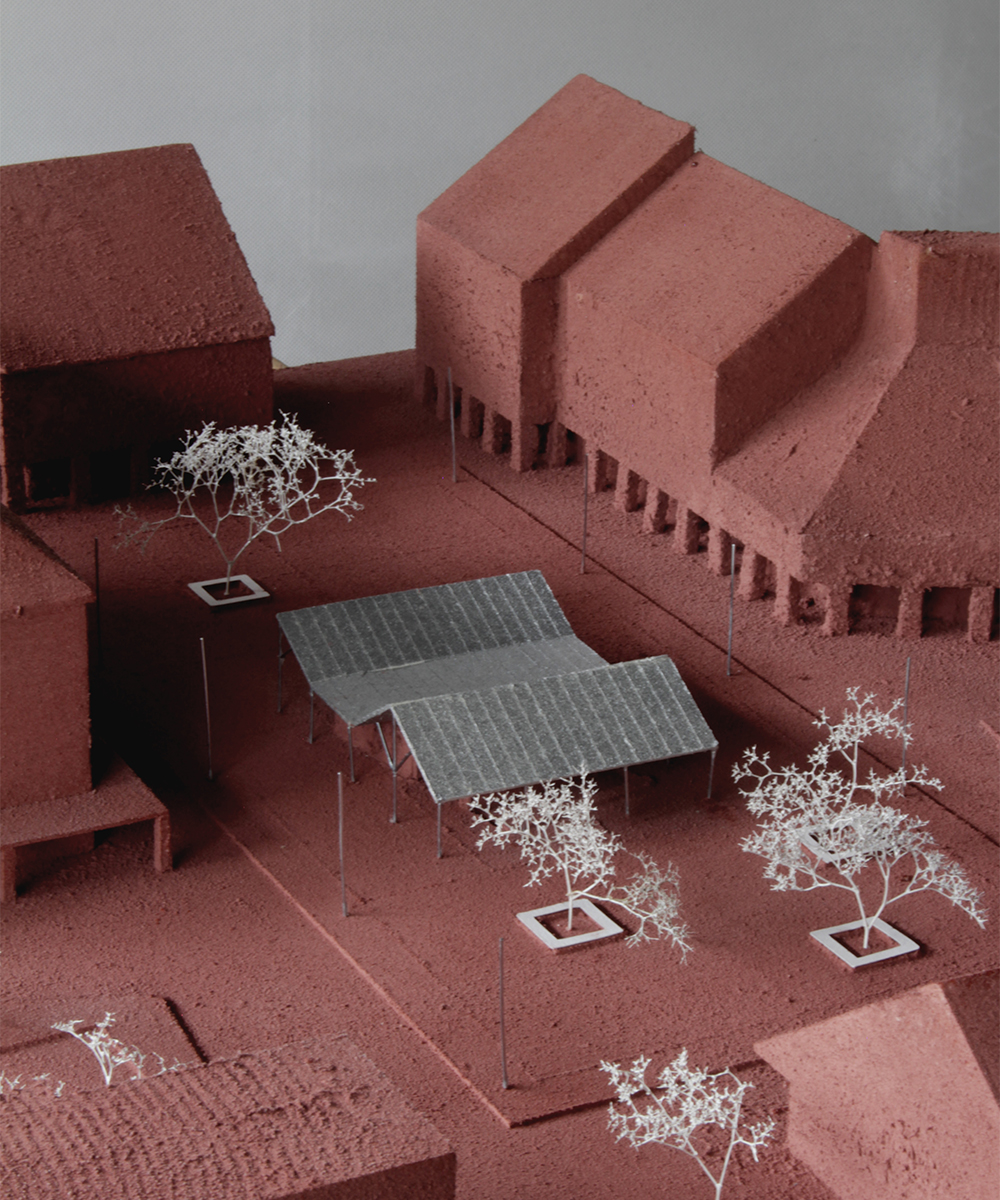

Dorfplatz
Zumikon, Switzerland4th prize
2020
The new design
for the Dorfplatz in Zumikon is conceived as a carpet which is rolled out on the village
square. This
recognizable gesture gives the
new center a strong identity
and forms the basis for
future uses and
appropriations. The slightly
elevated position of the carpet gives the square an
representational value and allows the trees in the garden to build up more soil
for their root growth. Due to the central position of the newly proposed pavilion, two zones are created that are
differentiated in terms of their usability and atmosphere. The “stage”, which is mostly open and freely usable,
is delimited by the existing space-defining building facades. As a counterpoint, the
"garden" is characterized by the existing green corridor and offers informal and intimate places
to stay.
![]()
The roof as a folded plane
The pavilion occupies a central position on the village
square. The result is an elegant and compact structure that reacts to and
interacts with the surrounding space. The position and shape of the pavilion
are defined by two geometries: the roof reflects the orthogonal shape of the
village square in its floor plan, and the footprint relates to the underground
space organization. The folded roof acts as a connecting element and creates an atmospheric public space underneath.
![]()
Kazuo Shinohara, Tanigawa House, Karuizawa, Japan 1974
Due to its roof shape, the pavilion refers to the surrounding
pitched roofs and is integrated into the Zumikon townscape. The materialization
consists of a light construction made of steel and wood. This solution not
only simplifies the structural principles,
but also gives the pavilion and roof a feeling of lightness.
![]()
Plan
The pavilion is deliberately left without a defining use and
receives its strong identity through its flexibility and possibilities. We
envision the pavilion as a new, exciting place for various occasions, which the
community and the residents of Zumikon can use with various activities. Under
the folding roof, a sculptural space offers the opportunity for one-off and
repetitive events, which are supplemented by ancillary rooms such as a small
kitchen, a toilet and a storage room. These events can be small and informal:
the residents of the village can rent the space to celebrate a birthday,
organize gymnastics classes or hold book presentations. In other cases, the
pavilion becomes public and supports everyday life on the square: The large
windows are opened to the square for a concert or the room becomes a place
where works of art by a local artist are exhibited. The pavilion also implies
moments without an event: the interior can be used as an exhibition showcase
for works of art, passers-by can rest on one of the benches or enjoy the shade
under the folding roof.
Location: Dorfplatz, Zumikon, Switzerland
Year: 2020
Type: Public space and pavilion
Client: Gemeinde Zumikon
Collaboration: SKALA
Year: 2020
Type: Public space and pavilion
Client: Gemeinde Zumikon
Collaboration: SKALA

