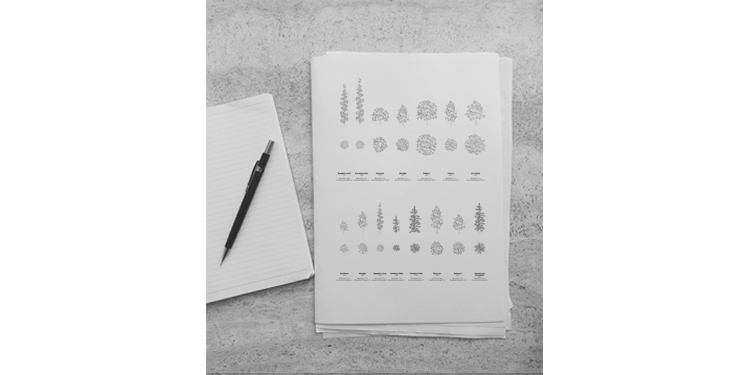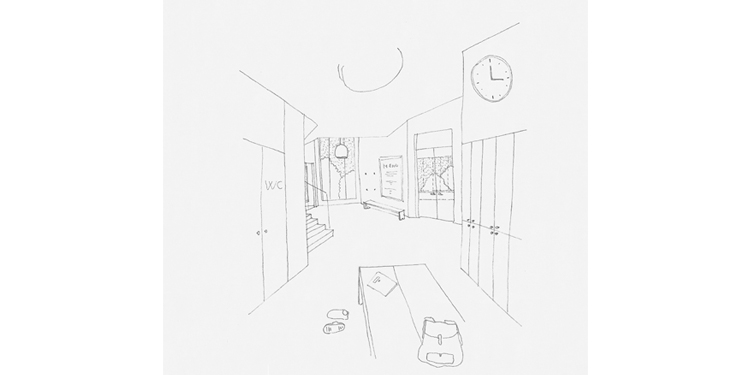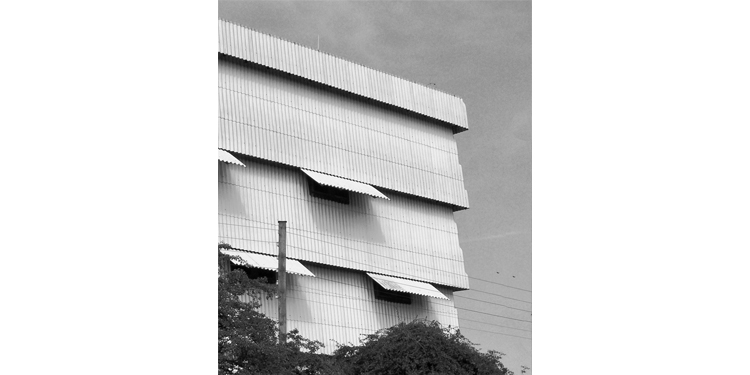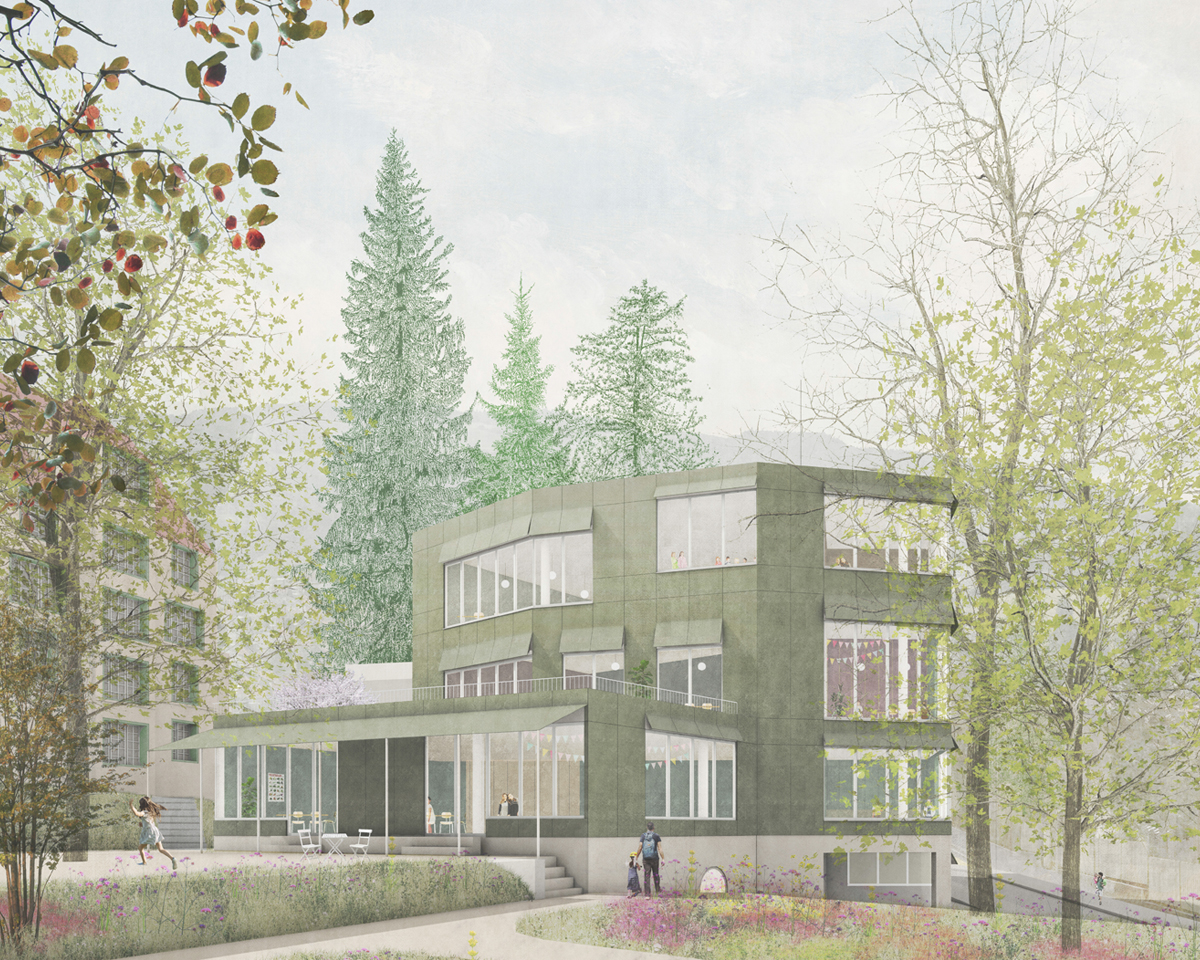

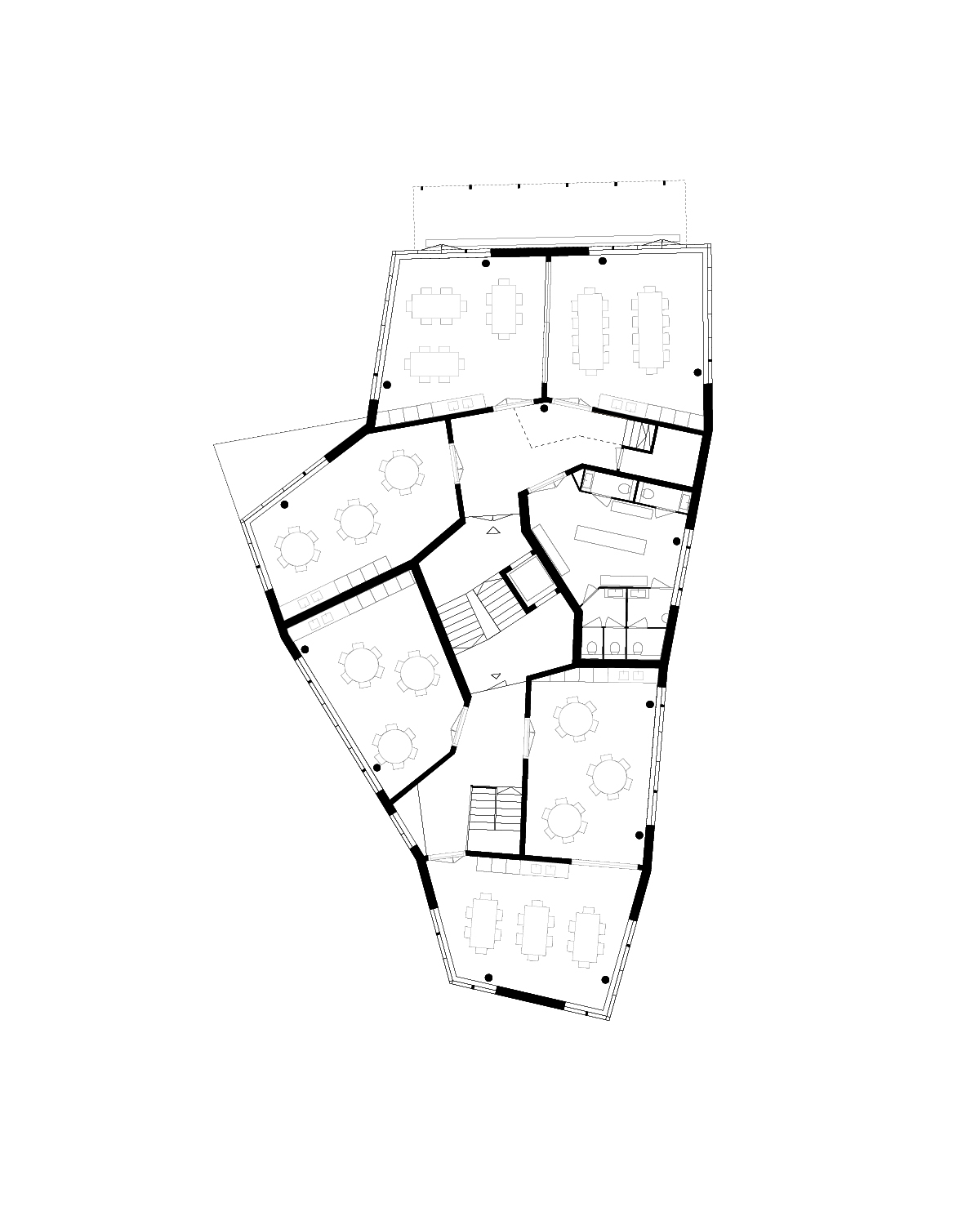


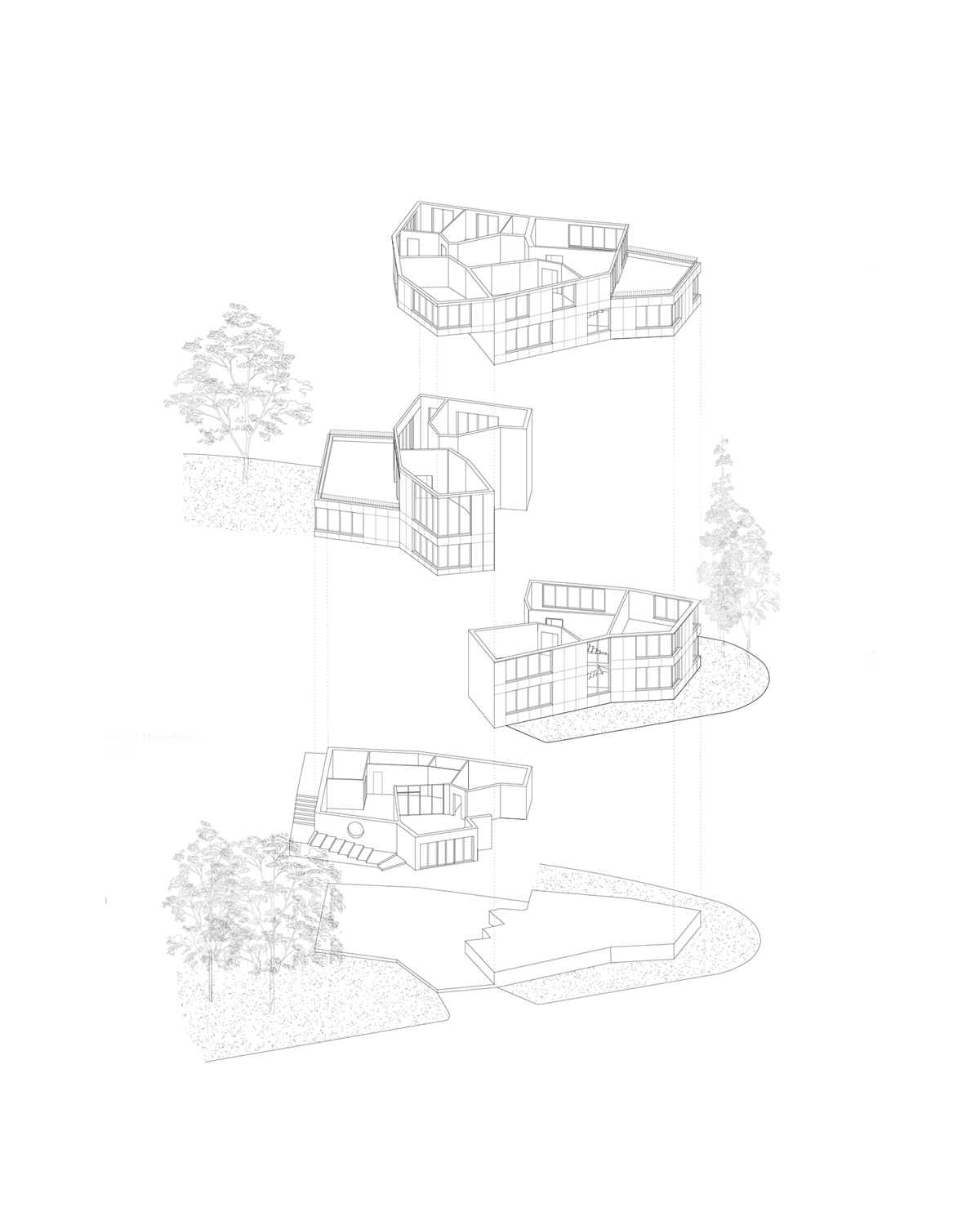
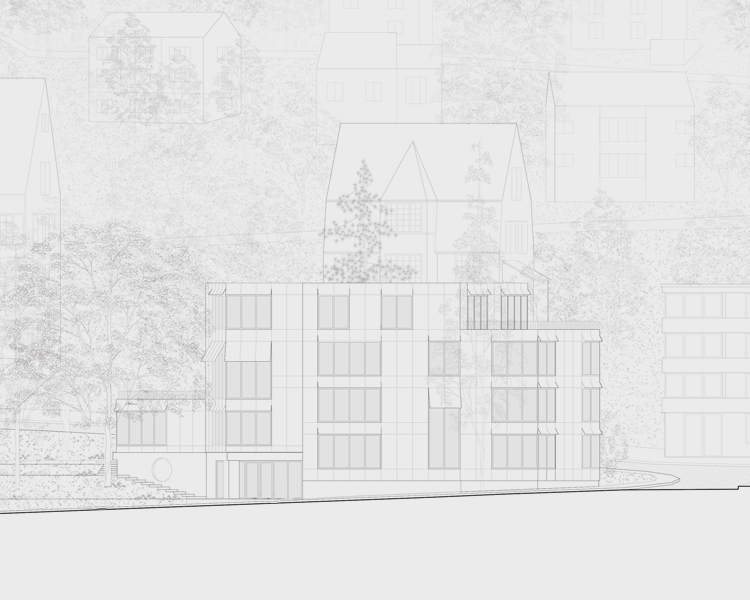
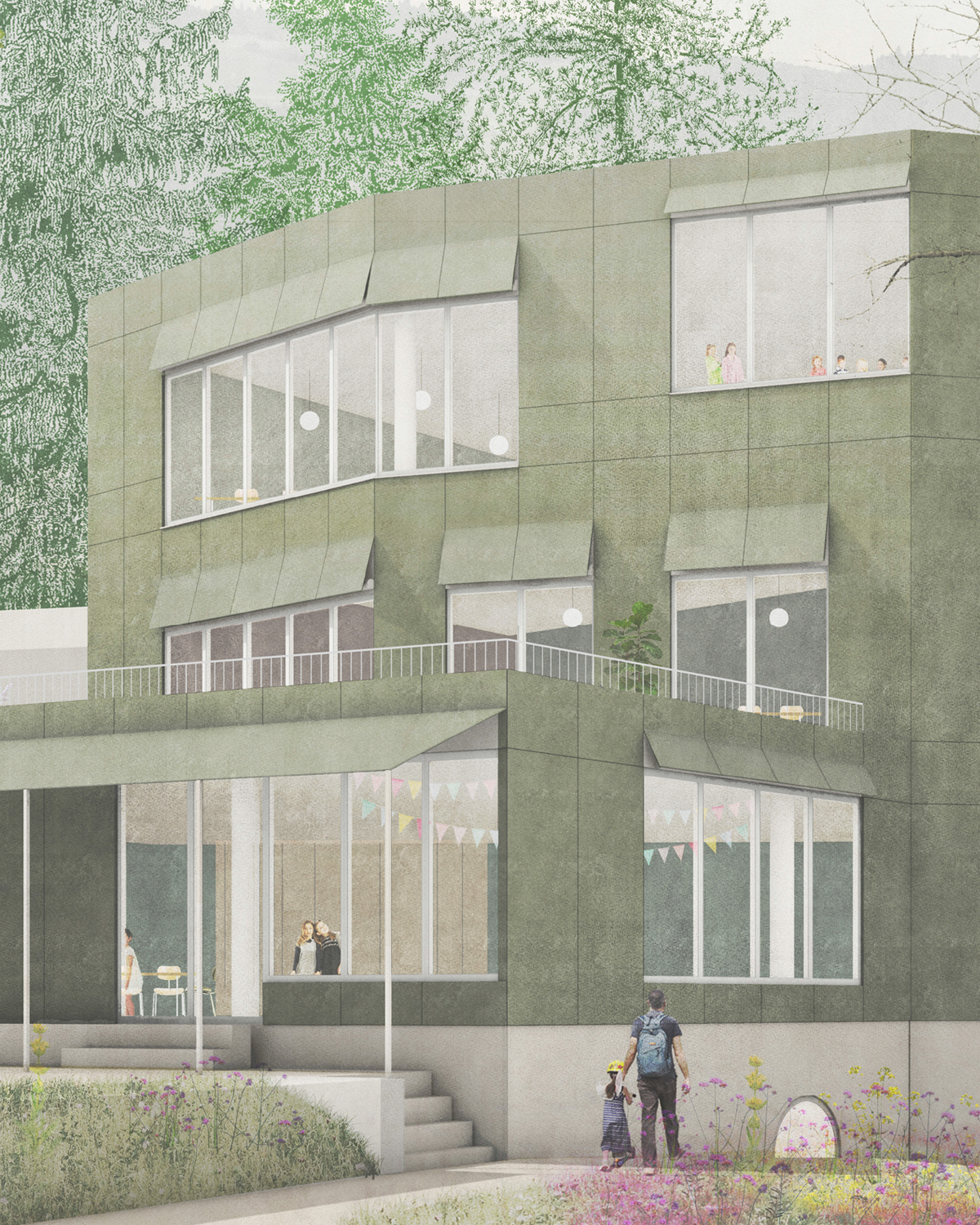
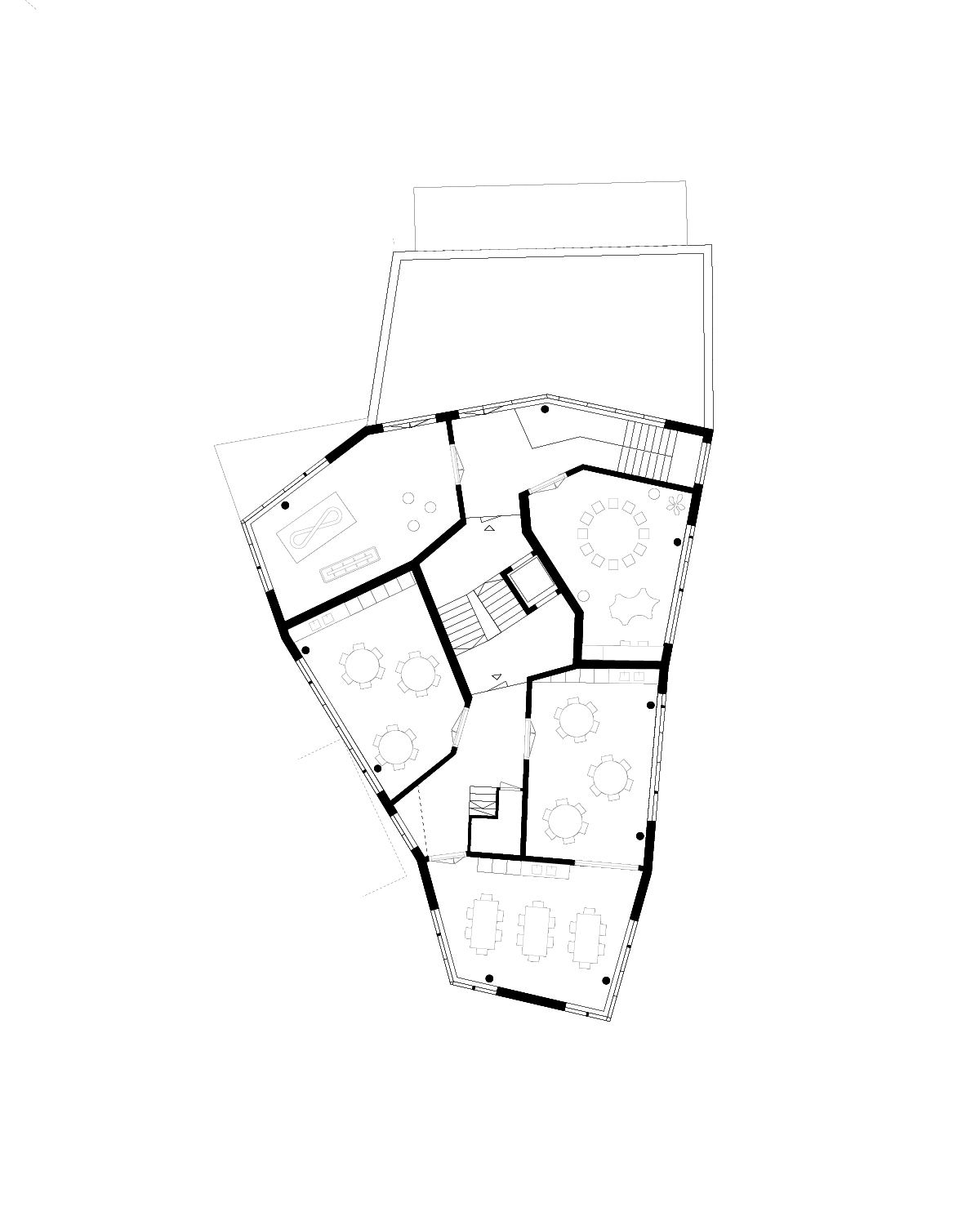
Day care center Hebel
St. Gallen, Switzerland
2019
4th prize
The plot offers a generous and varied vegetation, which we find particularly worth preserving. It contains huge trees on a relatively small area of different species and characteristics. The trees differ in their shape, color, geometry and texture, which make the place unique and special. We see the existing plot as a suitable ground for the children who attend the day care center. It encourage primary school students to create and maintain a close relationship with nature. The children can use the environment as a playing ground and for their free time.
![]()
Inventory of trees
The perimeter is located in a tree sanctuary and is characterized by a series of old trees. Although three trees are described as extremely important in the task, we sought to preserve all existing trees on the plot. The town thrives on the diverse mix and variety of plant species and gives the place its character and a special identity. By fine adjustments in the floor plan and careful coordination of the building body, the building now takes its place in the middle of the existing trees at the southern corner of the property.
![]()
Sketch of circulation space
The steeply rising topography from the Gotthelfstrasse to the Gessnerstrasse allows for an individual relationship from all sides of the building to the outside space. The new day care center provides different split levels to answer the complex topography and to the different outdoor spaces. The building creates several ground floors and seeks close contact with the existing terrain. Due to the accessibility of the Gotthelfstrasse and the Gessnerstrasse you can reach the day school from different levels and cross the parcel. The floors of the outer rooms are slightly terraced and wheelchair accessible. A public and local building will be created.
![]()
H. Hansen, Koblingsstation, Denmark, 1966-1968
The day care center is a single building that provides space for three nurseries. A footpath from the primary school Hebel Bach leads over a pedestrian way crossing on the Gotthelfstrasse to the central entrance of the day school. The foyer forms the common entrance of the day care center and leads to the generous main staircase which connects all floors.
On the ground floor is the kitchen situated with the associated storage rooms. The main staircase with lift opens up every half storey and is the connecting link of the three nurseries. The main locker room serves as a central arrival, movement and distribution room. The three nurseries work as three independent houses.
![]()
Sketch of the central space
Each nursery has its own staircase, its own entrance and outside space. By arranging the split levels, each nursery at different levels can benefit from the outdoor spaces. The large shared garden, which is located between the dare center and the kindergarten, is accessible and usable for everyone.
Location: Hebel St.Gallen, Switzerland
Year: 2019
Status: Open anonymous competition, 4th prize
Client: City St. Gallen
Function: 3 nurseries for schoolchildren
Year: 2019
Status: Open anonymous competition, 4th prize
Client: City St. Gallen
Function: 3 nurseries for schoolchildren

