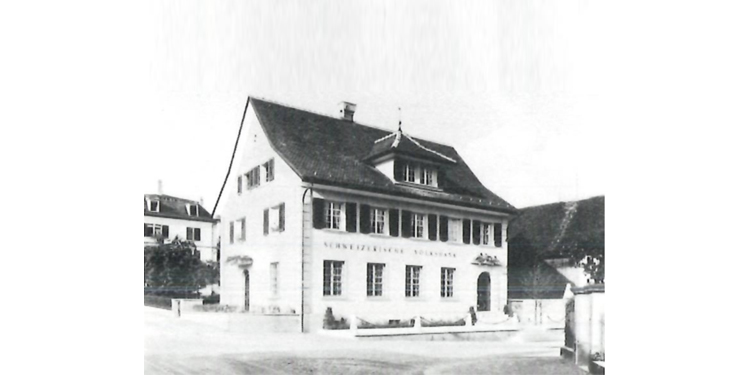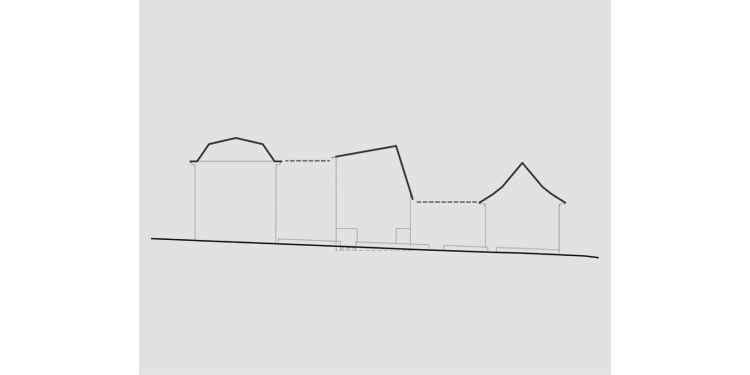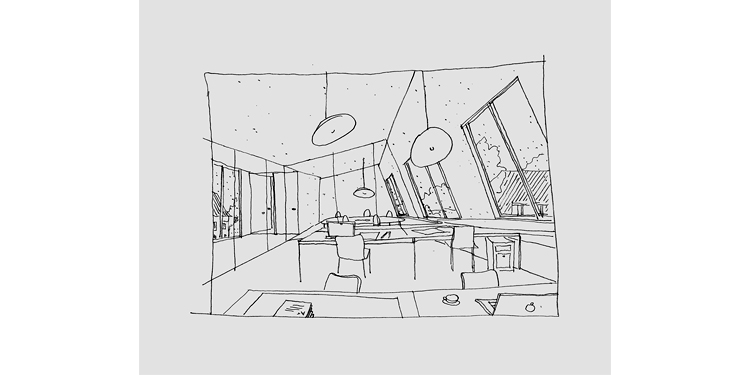

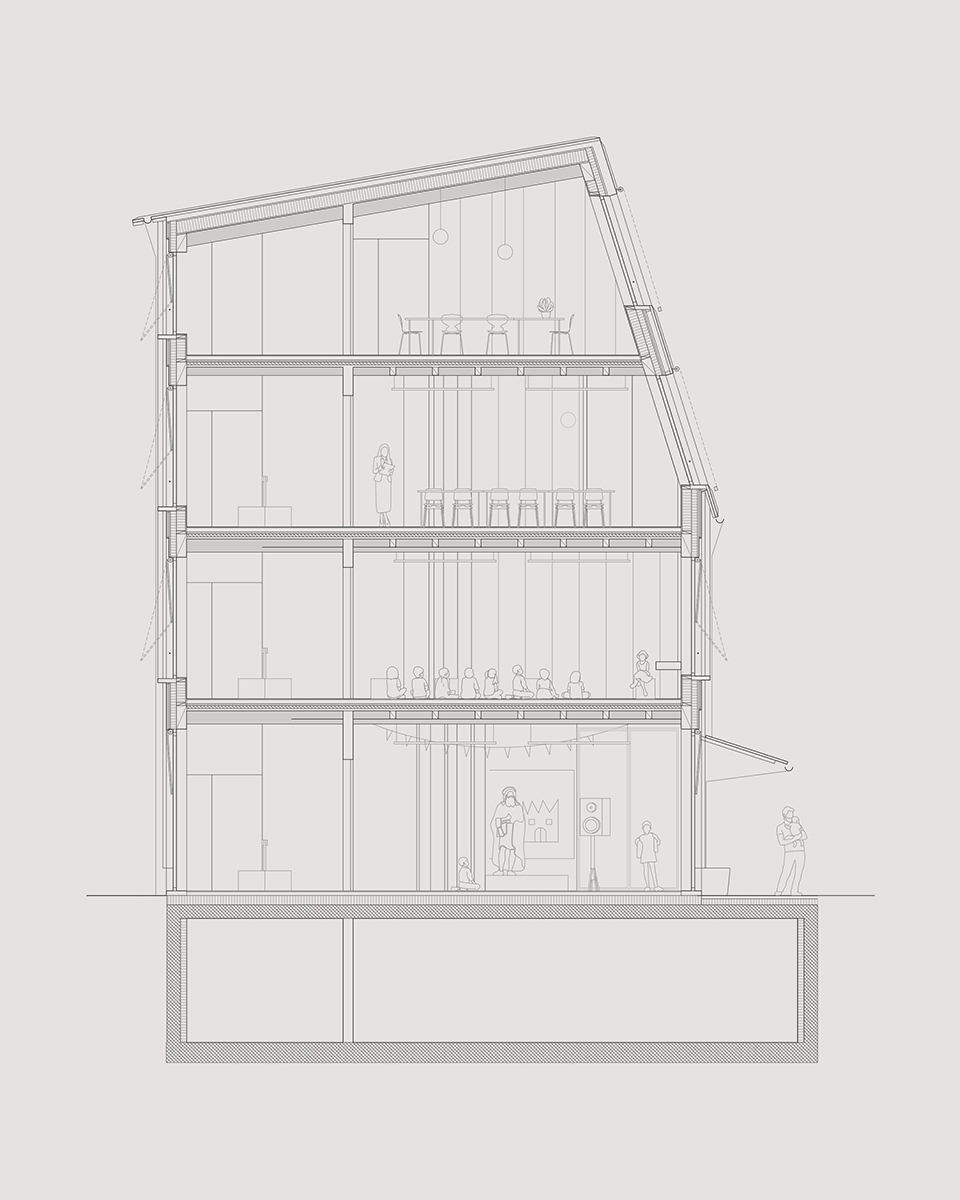



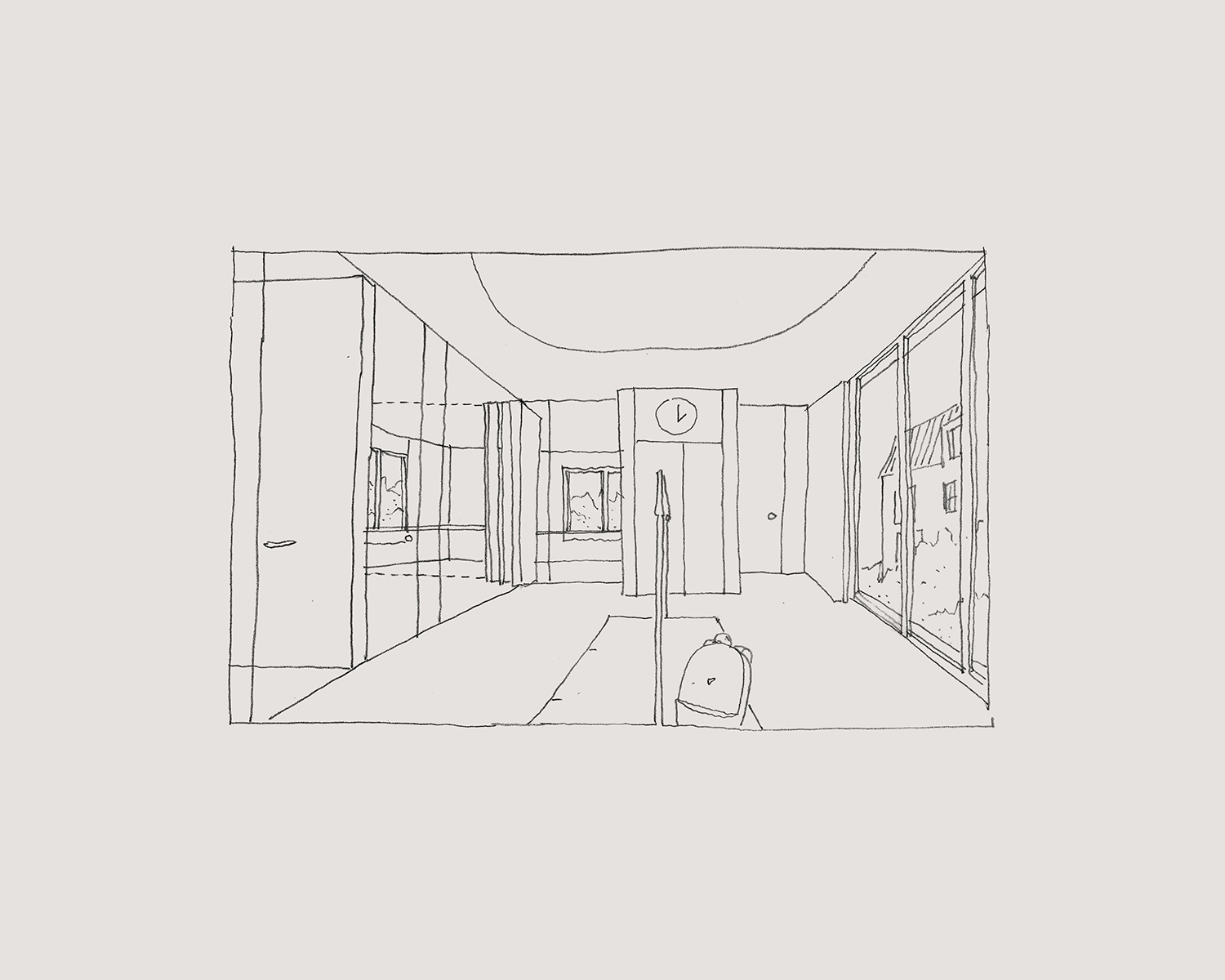
Tagesschule Fähre
Meilen, Switzerland1st prize, 2023
Sollanelas Van Noten Meister has won first prize in an
invited competition for a new school building in Meilen. The project includes
the extension and gentle transformation of Tagesschule Fähre, currently located
in a 1920s listed building on Bahnhofstrasse and originally built as a bank.
The new extension will serve approximately 30 pupils with special learning and
behavioral needs, and includes four classrooms, a multifunctional room, and
office spaces for teachers.
![]()
The former bank building in 1926
The Bahnhofstrasse, protected as a district conservation
zone, is characterized by its solitary residential buildings and distinct roof
shapes. The asymmetrical roof shape of the new school building respectfully
responds to the neighboring volumes while giving a contemporary character to
the new school. The new roof responds to the three-story neighboring building
to the north and visually connects to the two-story existing school. Despite
its subtle contextual references, the new building stands with pride in the
protected streetscape.
![]()
The roof mediates between the adjacent structures
Organized over four floors, the new building includes a multifunctional
room on the ground floor, three classrooms and a group therapy room on the
first and second floors, and teachers' offices on the upper floor. The serving
functions, such as bathrooms, cloakroom, and vertical circulation, are
compactly arranged along the north façade, allowing the classrooms and group
rooms to have an optimal orientation and direct relation to the garden and the
street.
![]()
View of the teachers' spaces on the top floor
The transformation of the protected existing school building
aims to preserve as much as possible the original qualities. Only a few
targeted interventions will be made, and the internal spatial organization will
remain unchanged. However, new connections between rooms are proposed to offer
more flexibility in the plan. The existing north-facing windows will be
converted into doors, connecting the ground floor to the garden and creating a
direct connection to the multifunctional room in the new building.
Location:
Meilen, Switzerland
Year: 2023
Type: school, refurbishment
Client: Tagesschule Fähre
Collaboration: SKALA - Landschaft, Stadt, Raum
Year: 2023
Type: school, refurbishment
Client: Tagesschule Fähre
Collaboration: SKALA - Landschaft, Stadt, Raum

