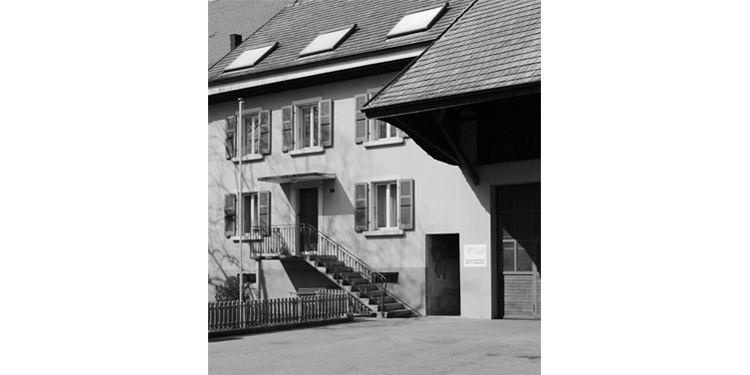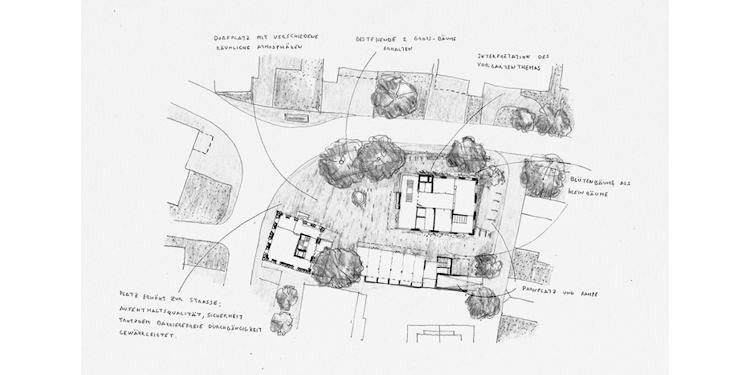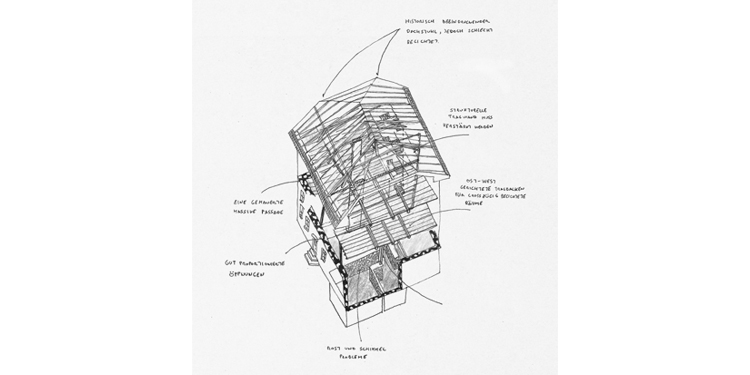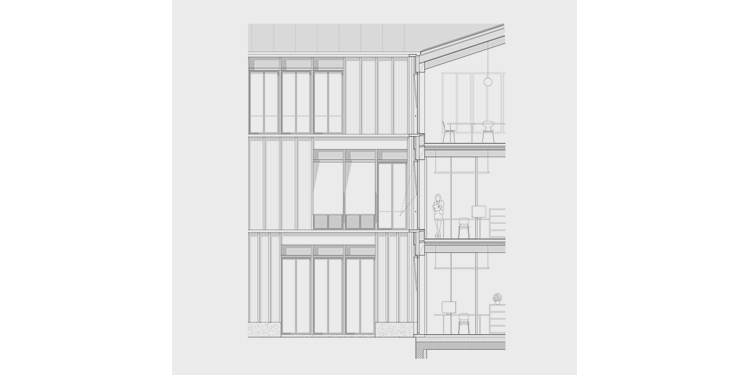


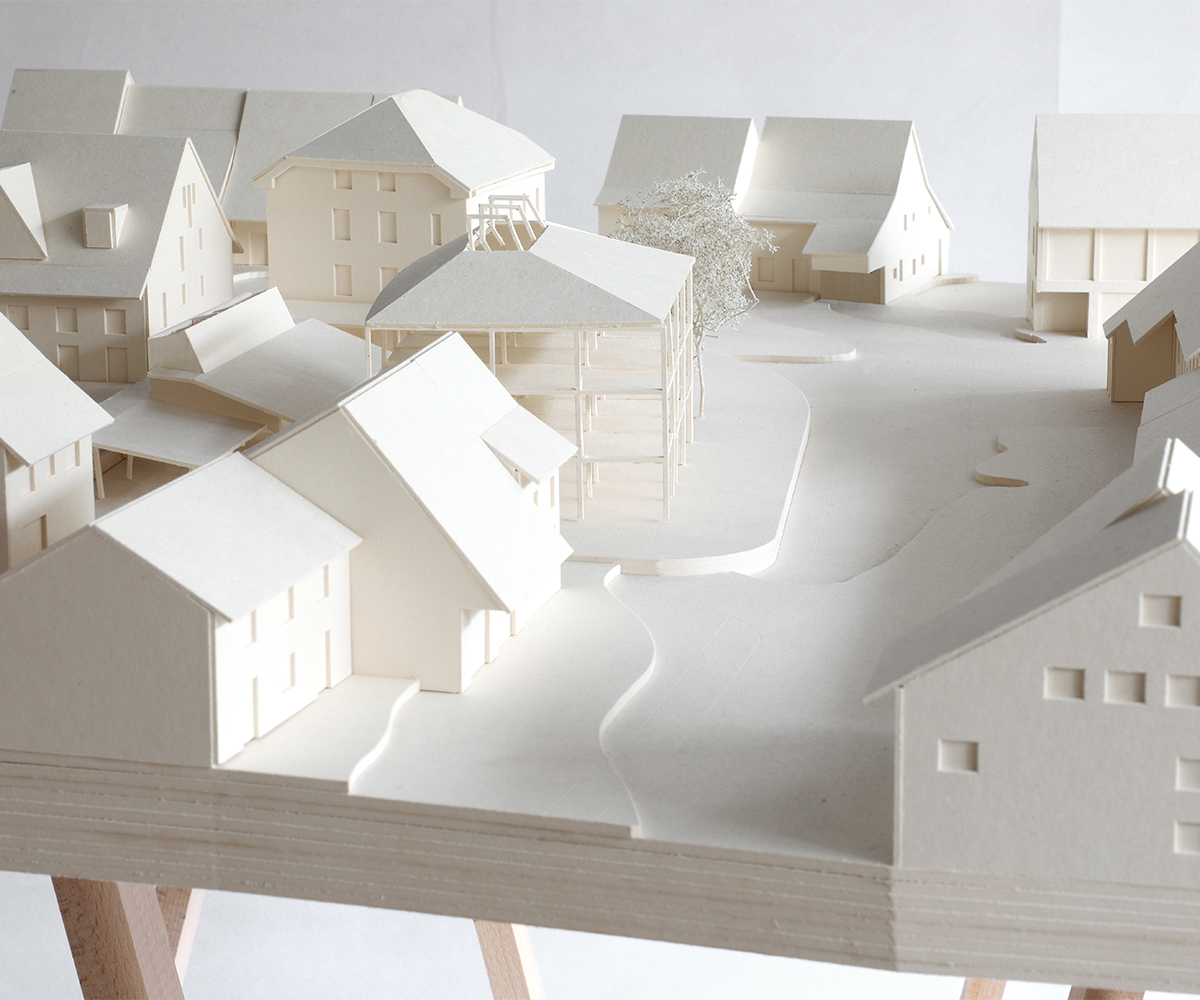





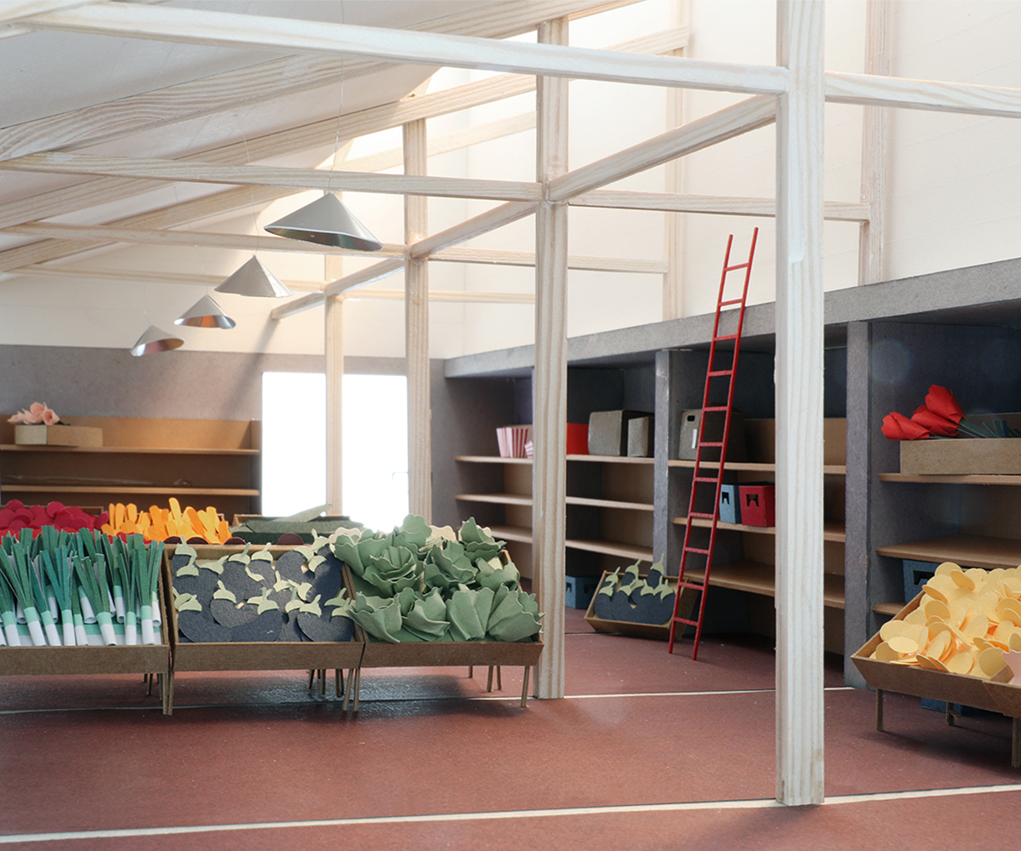
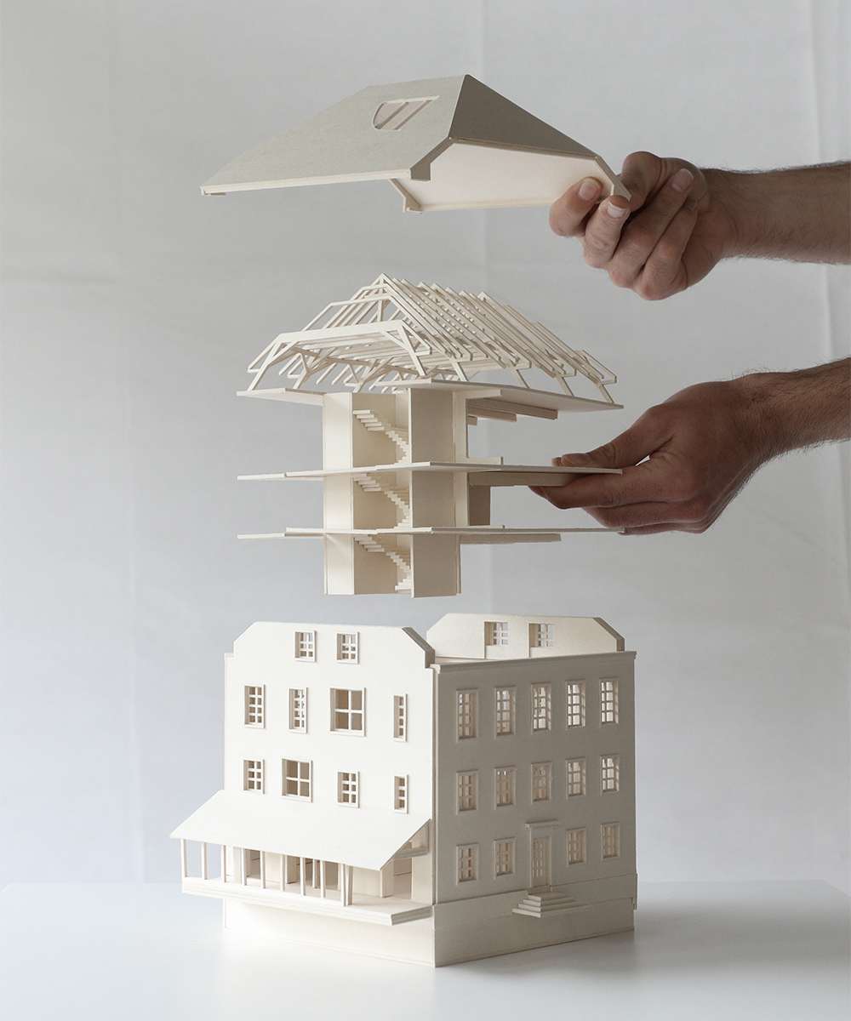
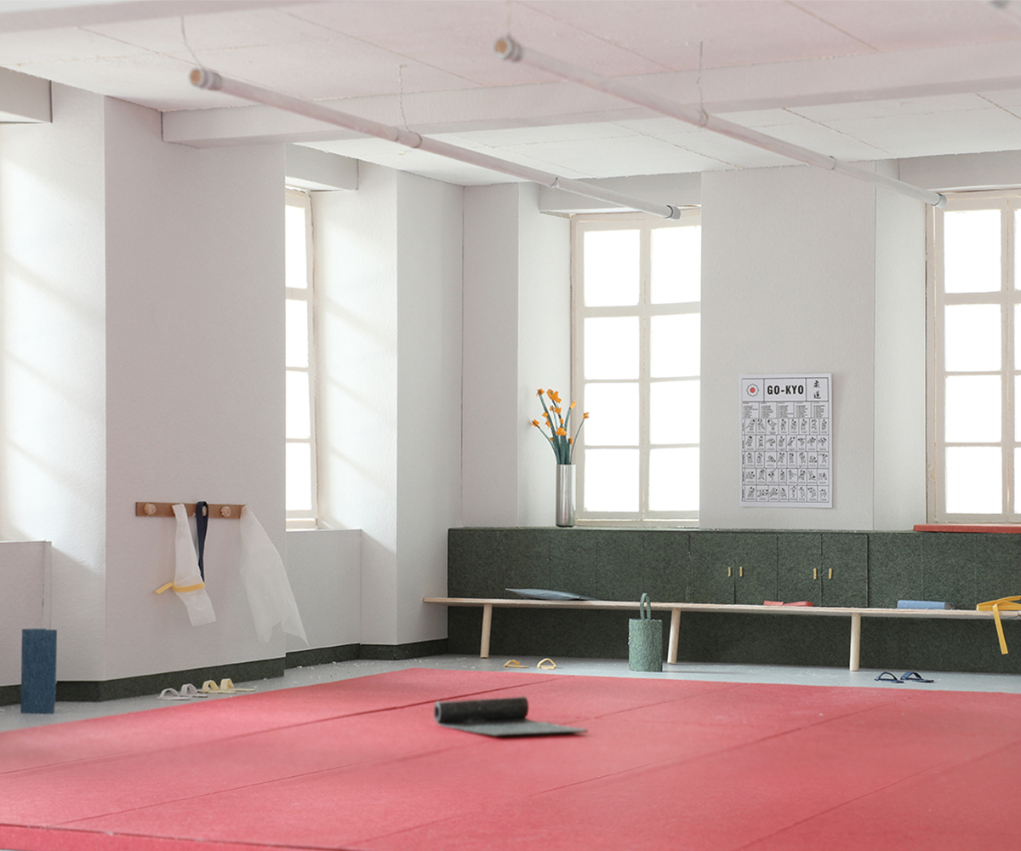

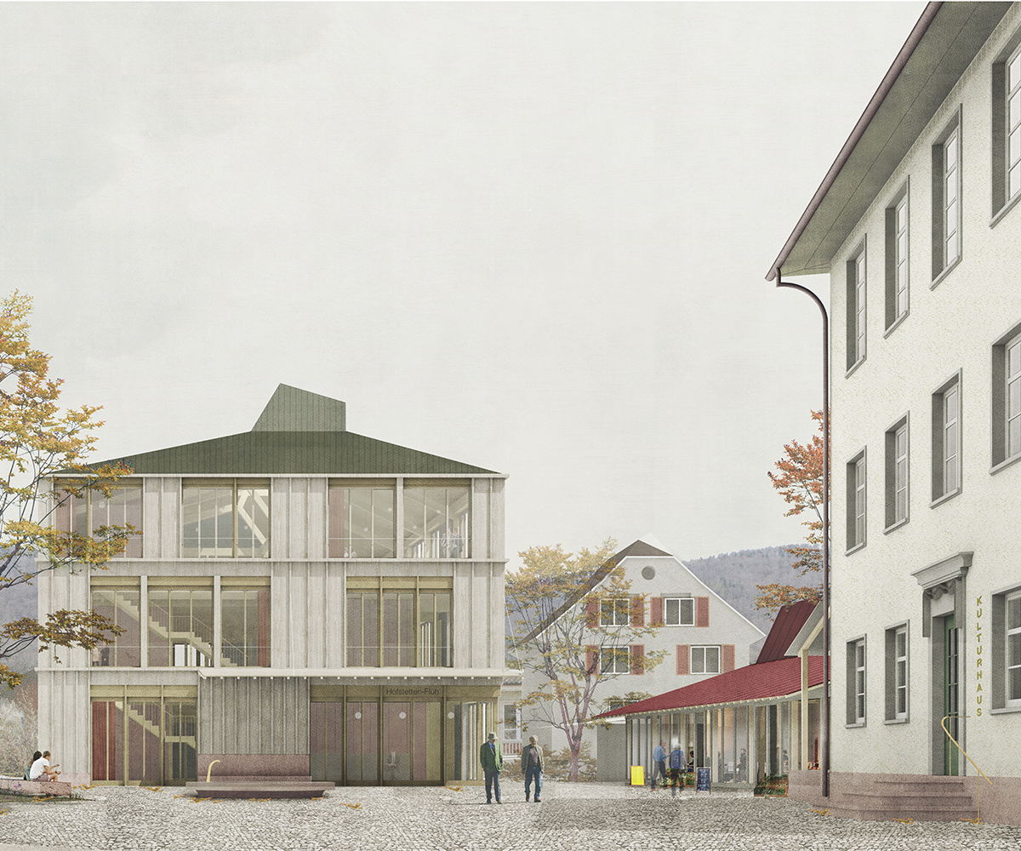
Neubau Gemeindeverwaltung
Hofstetten-Flüh, Switzerland1st prize, 2021
The
municipality of Hofstetten-Flüh in Solothurn has a rich history and is
characterized by its historical and rural buildings, which reveal the village’s
long-standing traditional building culture. The winding streets are defined by
grand gable roofs of the farmstead houses, the warm grey and muted colors of
the stucco facades, and the typical green forecourts bordering the streets.
![]()
Picture of the surrounding buildings
Located on the central village square, the project comprises a newly
constructed town hall with the village’s administrative offices, a new market
hall, and the transformation of the 19th-century school building into a
community center with cultural and recreational spaces for the inhabitants of
Hofstetten-Flüh.
![]()
Sketch explaining the organisation of the site
The project
divides the program into two building volumes. The main building with the
municipal administration is proudly positioned along the Ettingerstrasse and is
conceived as a counterpart to the representative school building. The new
barn-like market hall is smaller in scale and is positioned along the parcel
boundary. By learning from the existing typologies of the village the new
proposal successfully relates to the surrounding buildings in terms of
identity, dimensions, and proportions.
Framed by
the ensemble of three buildings, the newly designed village square will become
a lively place to meet, to stay, to sit, to wait, and to look at the community
life of Hofstetten-Flüh. The materialization of the square is deliberately kept
simple and searches for harmony with the surrounding. The existing linden trees
will be kept and will provide shade during the summer months.
![]()
The voting and meeting room under the elaborate timber roof
The program
of the new town hall is organized over three floors. The office spaces,
accessible to the public during the day, are located on the ground and first
floor. The plan of the office spaces is organized by a central room, from where
the visitors have access to the administrative services. The central room is
framed by an enfilade of office spaces, creating a sense of spatial continuity.
The voting and meeting rooms of the council are located on the top floor,
underneath the elaborate timber structure, tracing the shape of the sculptural
roof.
![]()
Study sketch of the existing building
The
reconversion of the 19th-century school into a community center for the village
started with carefully studying the existing building and protecting as much as
possible the as found qualities: the beautiful attic with its elaborate wooden
structure, the deep and sturdy masonry walls, and the protected facades. A few
precise interventions unlock the potential of the former school building and
create a series of flexible rooms to be used by the inhabitants of
Hofstetten-Flüh. A centrally positioned public staircase enables a flexible
room division per floor, a lightweight extension of the ground floor includes
the music rehearsal rooms and creates a wheelchair-accessible entrance, and an
added sky window gives daylight to the impressive attic.
![]()
Facade detail
The
proposed materiality of the painted wooded panels, the warm grey metal windows,
the subtle red tone of the concrete plinth, and pigmented zinc roofs creates a
visual connection to the muted earth colors of the built context. The two new
buildings will be constructed as a timber structural system. By continuing the
long-lasting tradition of timber construction in the canton of Solothurn, the
local wood industry and local craftsmanship are preserved and supported. The
timber elements will be locally sourced, which will significantly reduce energy
consumption and will shorten the production cycle.
Location:
Hofstetten-Flüh, Switzerland
Year: 2021
Type: public building, refurbishment
Client: Gemeinde Hofstetten-Flüh
Collaboration: SKALA - Landschaft, Stadt, Raum
Year: 2021
Type: public building, refurbishment
Client: Gemeinde Hofstetten-Flüh
Collaboration: SKALA - Landschaft, Stadt, Raum

