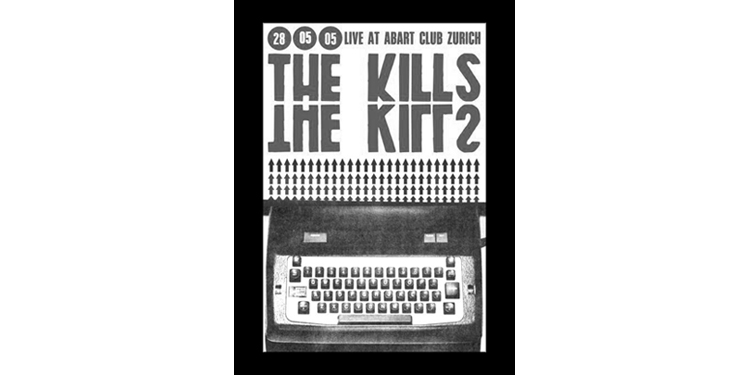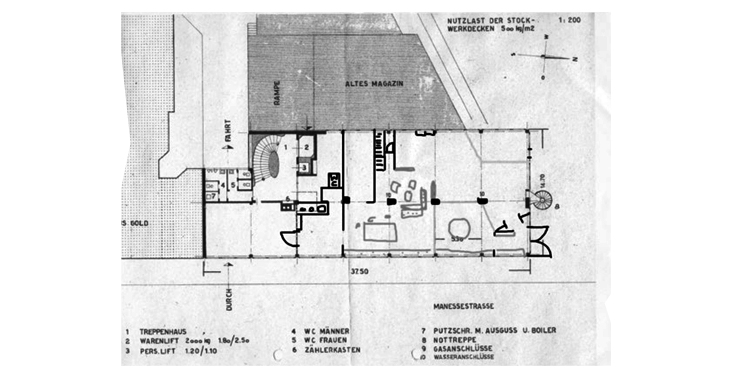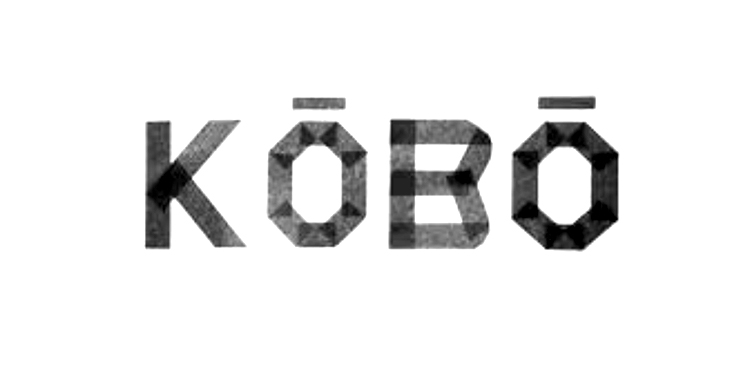
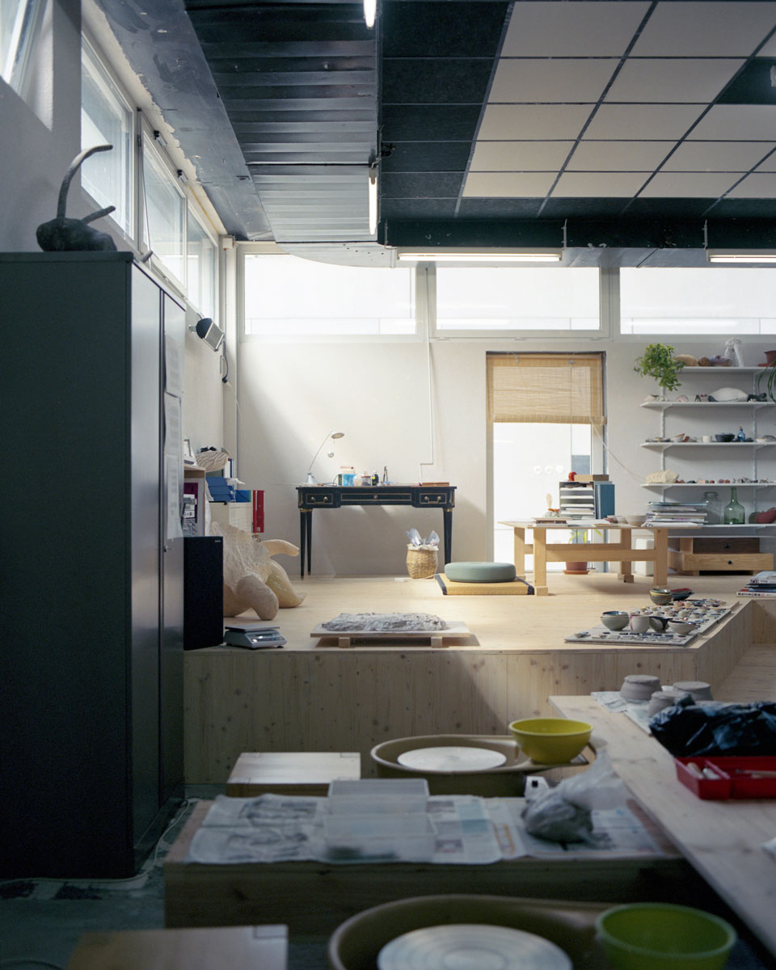
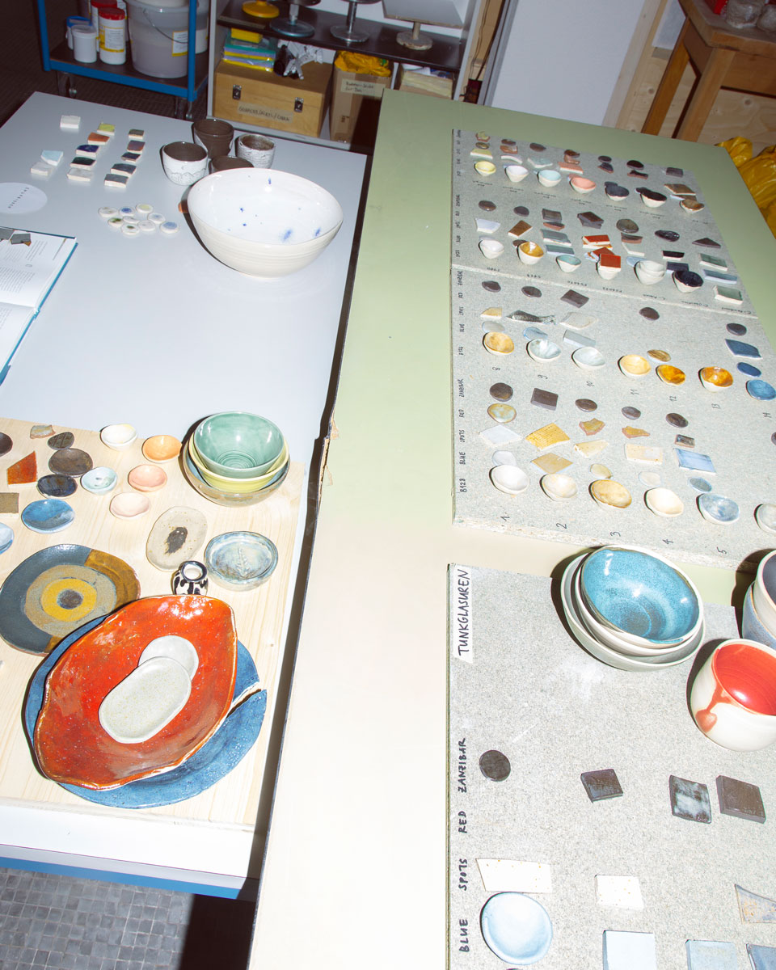
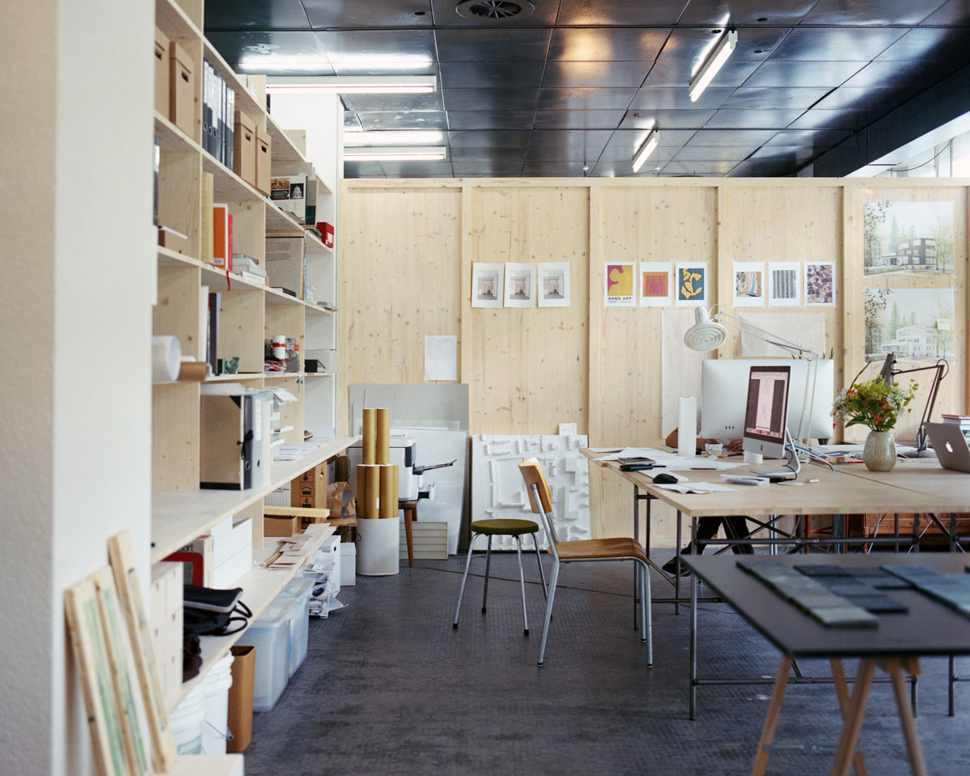
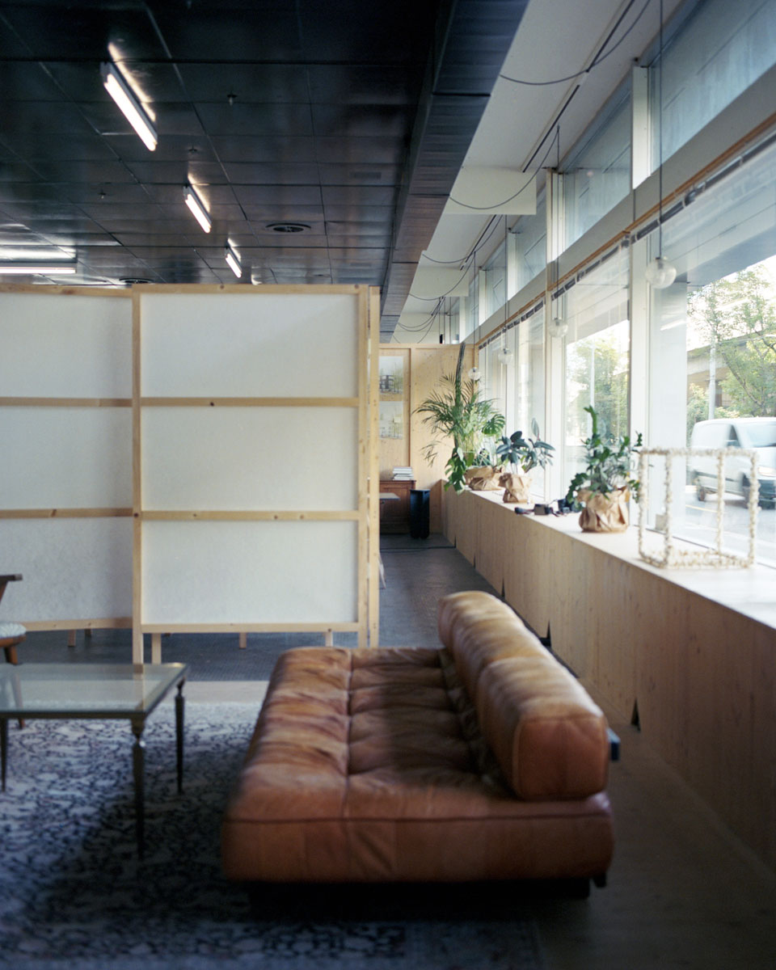



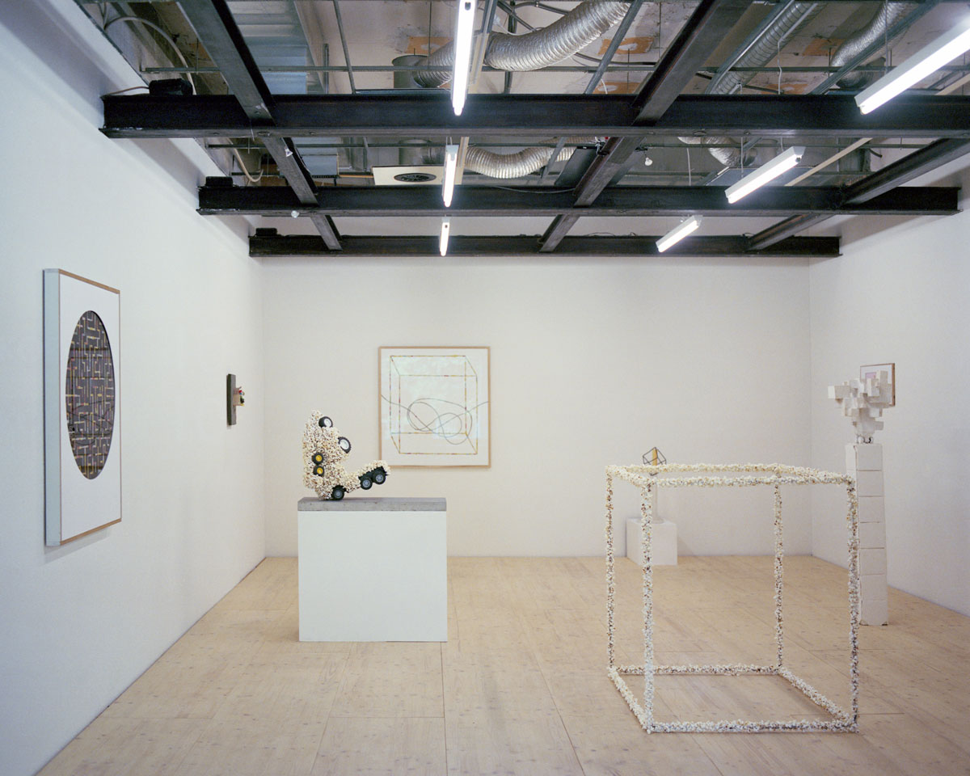
Atelier Kōbō
Zürich, Switzerland2018
It is visible that the found room has had many uses and an extraordinary history. The ground floor space of the office building at Manessestrasse 170 in Zurich was once used as a room to showcase bathrooms before it was changed into the legendary indie-rock club named Abart. Our goal was to transform the club into a creative workshop space shared by artists, photographers, and architects, while at the same time preserve the traces of the various uses.
![]()
The Kills - Abart Club - Zurich - 2005
The refurbishment was a hands-on experience, where planning, construction, and design were all happening simultaneously on site. By carefully removing certain elements we exposed the different layers of the room's history.
The bathroom showroom is still visible in the existing floor. When removing the floor of the club, an old ceramic floor appeared. The old finely clouded tiles lost their glaze in some patches giving the room a water surface-like patina. We cleaned and sanded the floor to bring it back to the surface.
![]()
The first sketch
The ceiling of the club has been kept intact. The black lacquered ceiling, made with metal panels, has a unique and strong expression. To give the space a more domestic and warm atmosphere all the additions were constructed out of timber. The walls have a rough texture with a white colour and in combination with the timber work the room founds its new identity.
![]()
The logo of Atelier Kōbō
The new space has been renamed. “Kōbō” is a Japanese word, which means “workshop”. Kōbō symbolises a place of free creativity and a place where ideas can be realised.
Location: Zurich, Switzerland
Year: 2018
Client: private
Function: Workshop, ateliers, shop, and exhibition space
In collaboration with: Natalie Meister
Year: 2018
Client: private
Function: Workshop, ateliers, shop, and exhibition space
In collaboration with: Natalie Meister

