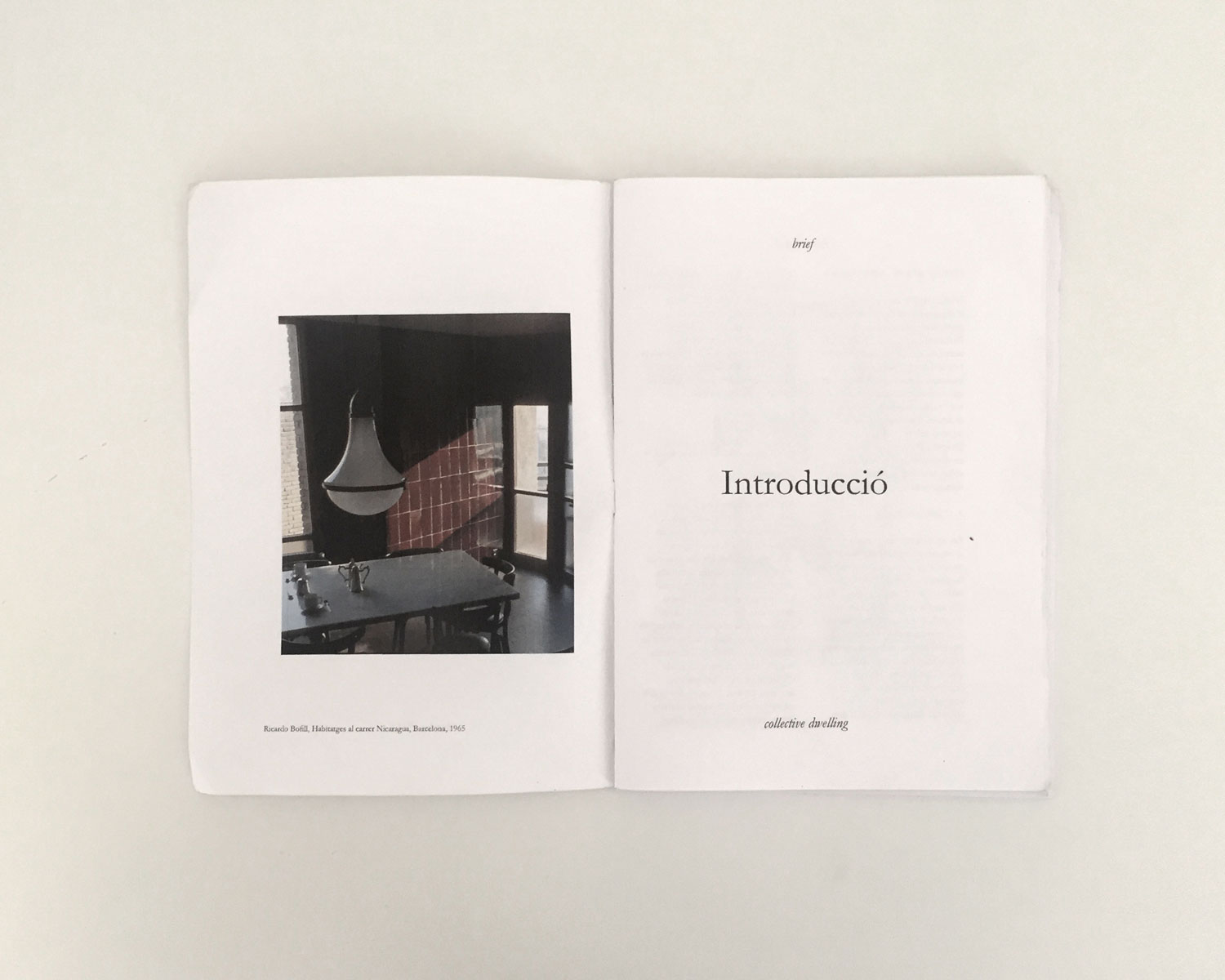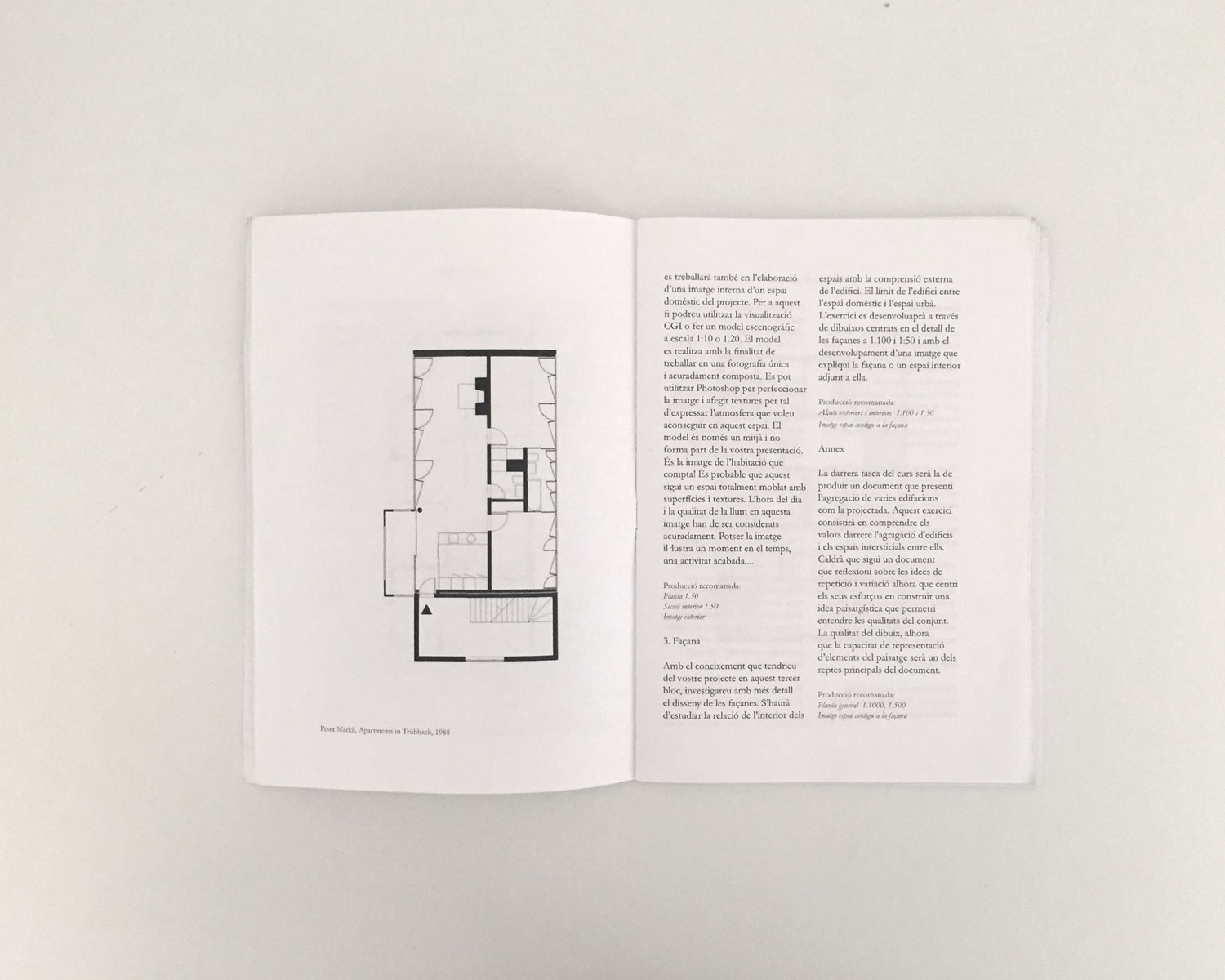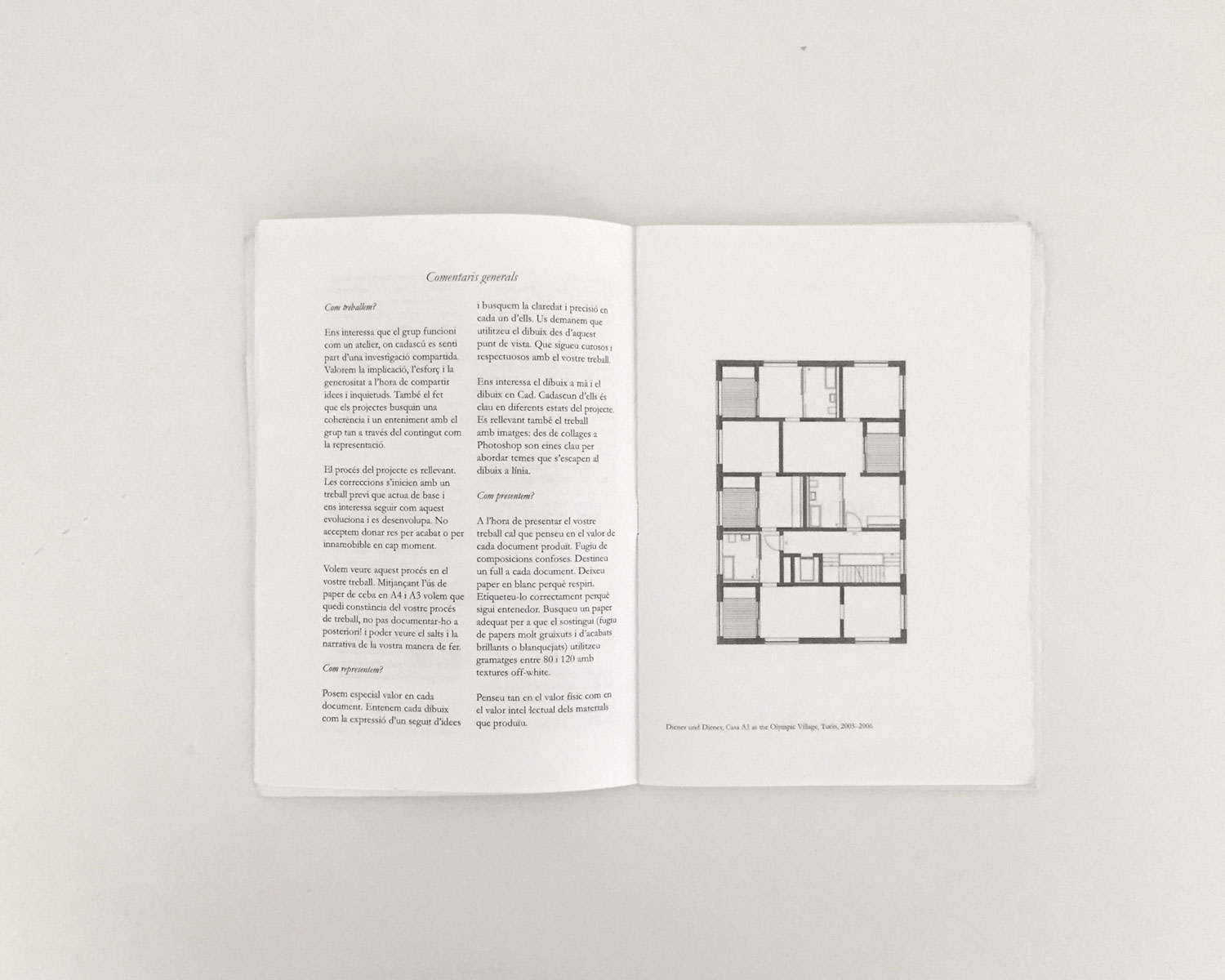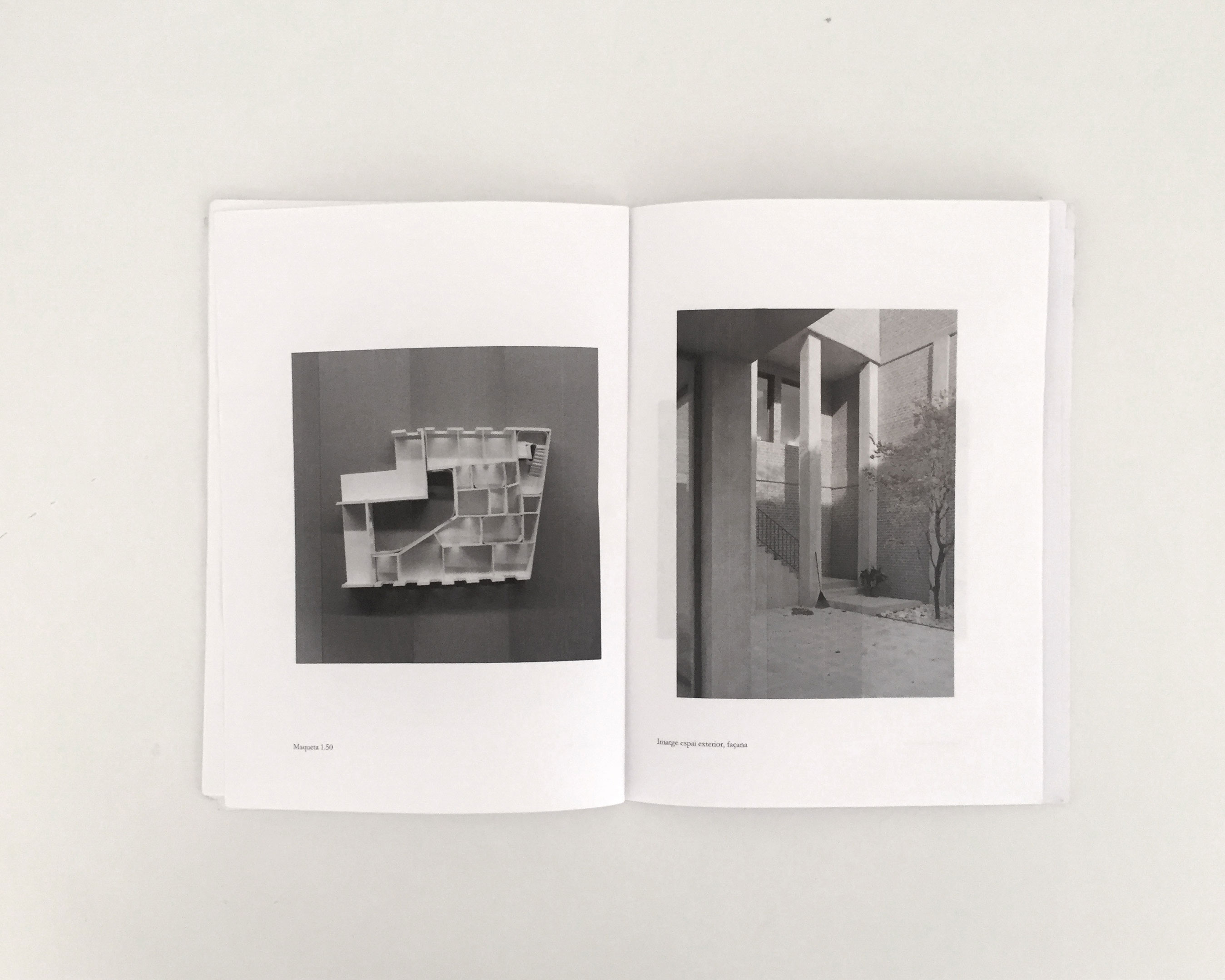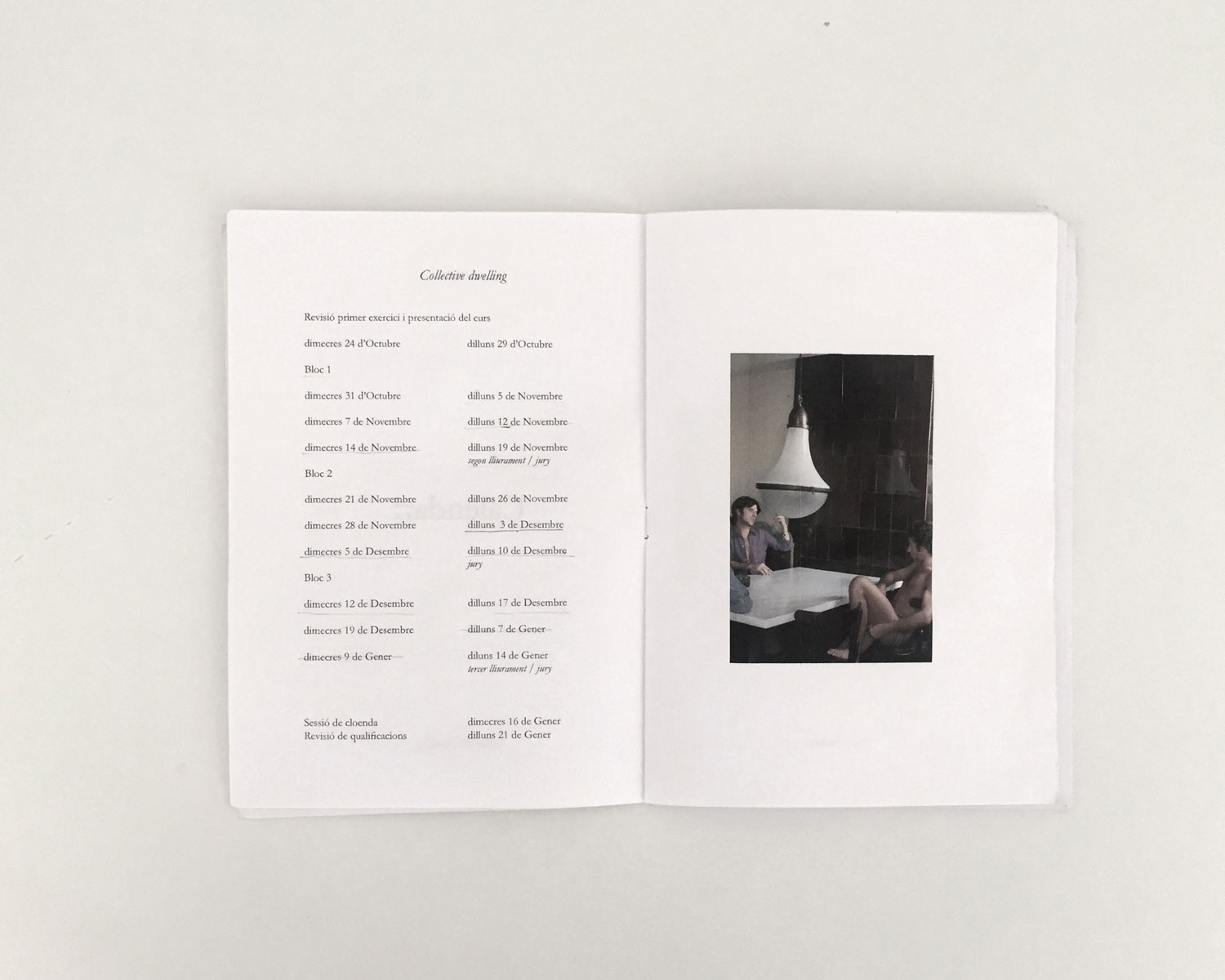Collective dwelling
ESTAV
2018
Under Prof. Joan Llecha
The collective housing project in an urban context is almost always conditioned by very diverse factors. The size of the plots, their orientation, and their sometimes-difficult geometry, inherited from former plots, represent design tensions. Often, the characteristics of the immediate environment also require commitments and renunciations, to adapt the project to singular access conditions, or to the presence of buildings that are too close, which affect privacy, views or lighting, or that limit the freedom in the compositional treatment of the facades.
Only isolated blocks, sufficiently separated from each other, escape these limitations. The so-called 'point block', or 'punkthaus', developed as a type of collective housing during and after World War II, especially in the Nordic countries, allow us to follow any path towards the definition of maximum comfort in the houses. They also have the advantage of allowing high densities with little use of the terrain, and they can be adapted to variable topographies.
The architect and historian Eduard F. Sekler, author of the book (Vienna, 1952) described the basic characteristics of the 'punkthaus', and its advantages in terms of economics and energy saving:
‘It may be a tower, but it does not have to be a tower ... It was a form that was widely used in Scandinavia. The most important feature is that you have a centralised staircase and elevator group always in the middle It is a very economical solution, because from this central point of vertical communication, you can reach six or even more apartments, they are all accessible from one landing or from one elevator ... of course, the more space you can use with the least traffic space, the more economical your building is. You consider also the relation of area to outside circumference, due to heating. The ideal is where you have a minimum of circumference with a maximum of surface.’
The course project proposes an exploration of the possibilities of this type. Take advantage of the absence of previous conditions to explore all the possibilities of architecture to offer the highest quality of life to the inhabitants. The project, then, must start from the careful consideration of what it means to live in a house, and how each characteristic of this fear goes in favor of people, both in their individual and social activities. Ideas of collective dwelling from within the house.
