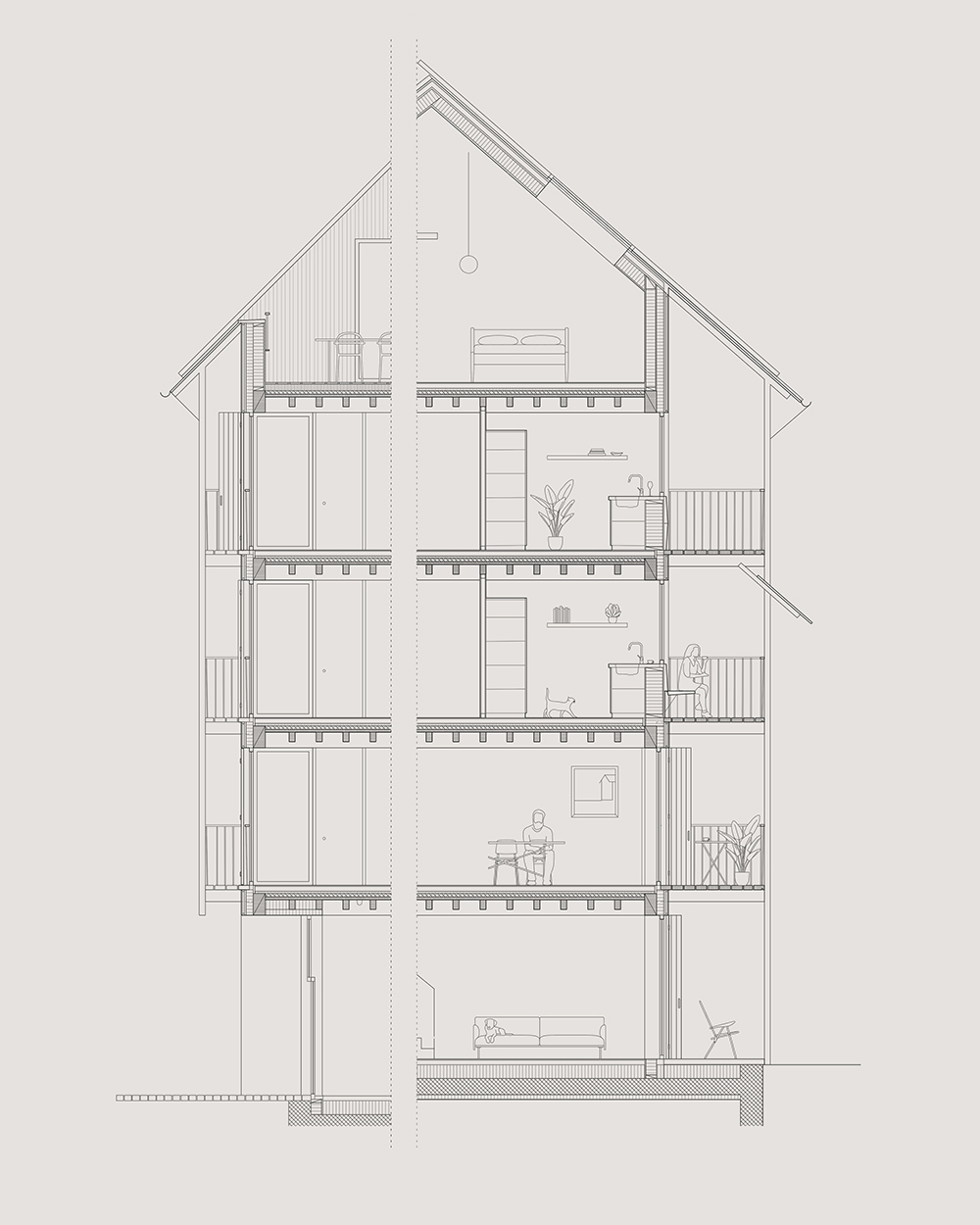









Landgarten
Stallikon, Switzerland1st prize in open competition
2023 – ongoing
The Landgarten project intends to strengthen and enhance the historical village centre of Stallikon and will provide affordable, mixed-generation living. The project, a partnership between the municipality of Stallikon and the Hofgarten cooperative, comprises of 63 new homes for families and elderly, a new village square and supporting public and collective functions, such as a group practice and a new village shop.

View along the Weidhogerweg
From the first documented mention of Stallikon in the
12th century until as late as the 1960s, Stallikon was characterized by its stable
and relatively slow growth. Instead of a further gradual expansion from the centre
outwards, the historical centre was encompassed by developments and
speculations from the last 60 years. The qualities we observe in the old centre:
the winding roads, the picturesque density, or the loosely placed and slightly
rotated buildings, to name a few, are a result of this slow growth and seem
absent in the surrounding more recent developments. The proposed redevelopment
of the village centre restores and strengthens the above qualities, which now
seem to have fallen into minority.

A historical network of paths
On a territorial scale, the topography of the valley,
the Reppisch stream and the Kantonal street all follow the same north-south
axis and strongly shape the current build form of Stallikon. On a smaller
scale, however, a series of small paths run from east to west, from the Reppish
in the lower valley to the higher forest. The proposal strengthens the
historical network by connecting to existing paths and by preserving the
permeability of the site of Landgarten project. A proposed car-free sequence of
public and semi-public open spaces organises the project and connects the
“Rose” building, the new village and the Coccolino school in the north.
![]()
Open galleries with views on the surrounding landscape
Although located
close to Zurich, the Landgarten cooperative will have a unique
identity by further developing Stallikon's local character, its rural past and,
above all, its proximity to the impressive landscape. Therefore, the proposed
buildings are organized in such a way as to maximise the relationship with the
surrounding nature. Open stairwells arranged along new and existing paths lead
to shared open galleries, extending the outdoor space up to the apartment door
and providing views of the surrounding forest and valley.
Location: Stallikon, Switzerland
Year: 2023-ongoing
Function: Housing and public facilities
Client: Municipality of Stallikon and Genossenschaft Hofgarten
In collaboration with BÖE studio
Year: 2023-ongoing
Function: Housing and public facilities
Client: Municipality of Stallikon and Genossenschaft Hofgarten
In collaboration with BÖE studio

