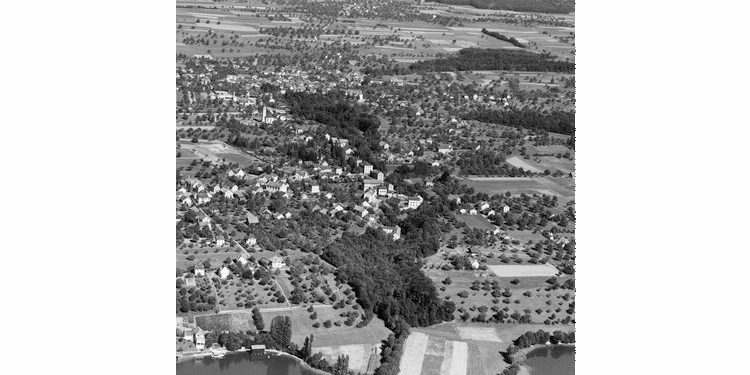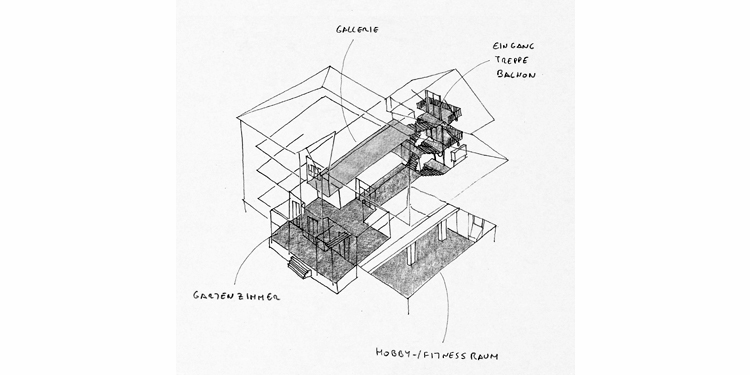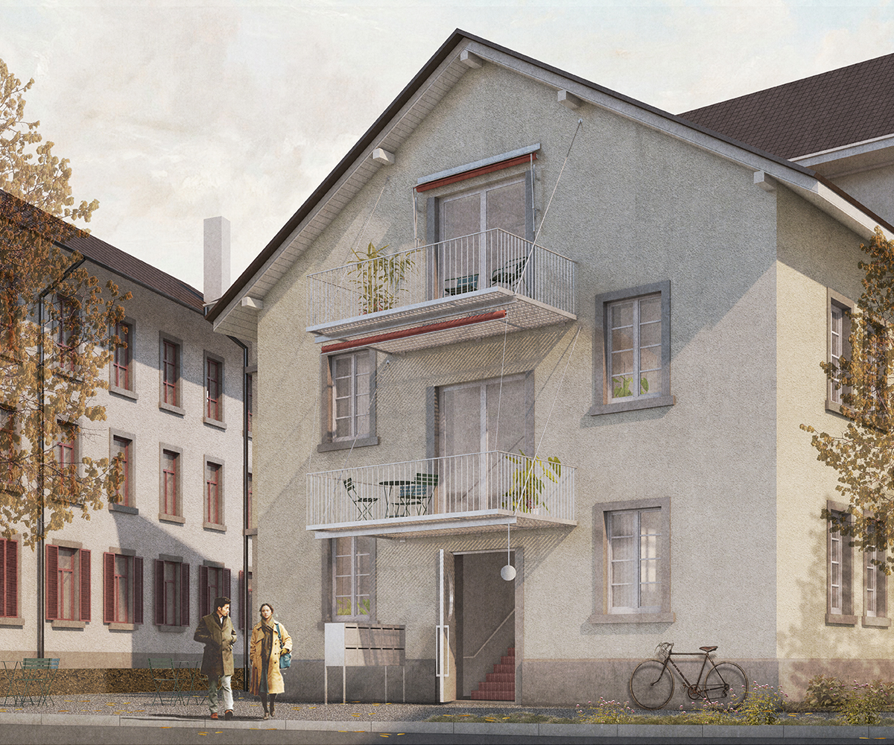
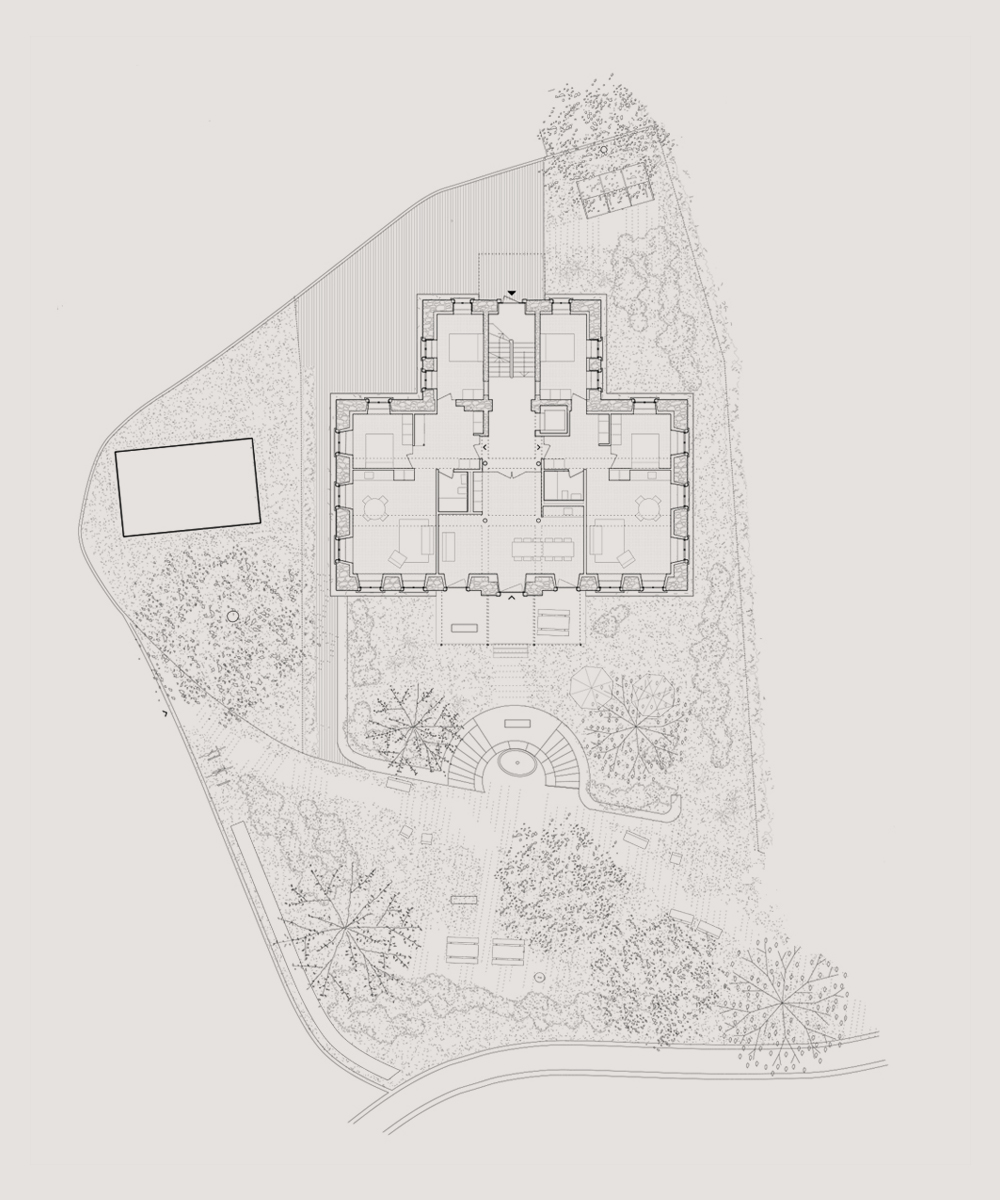
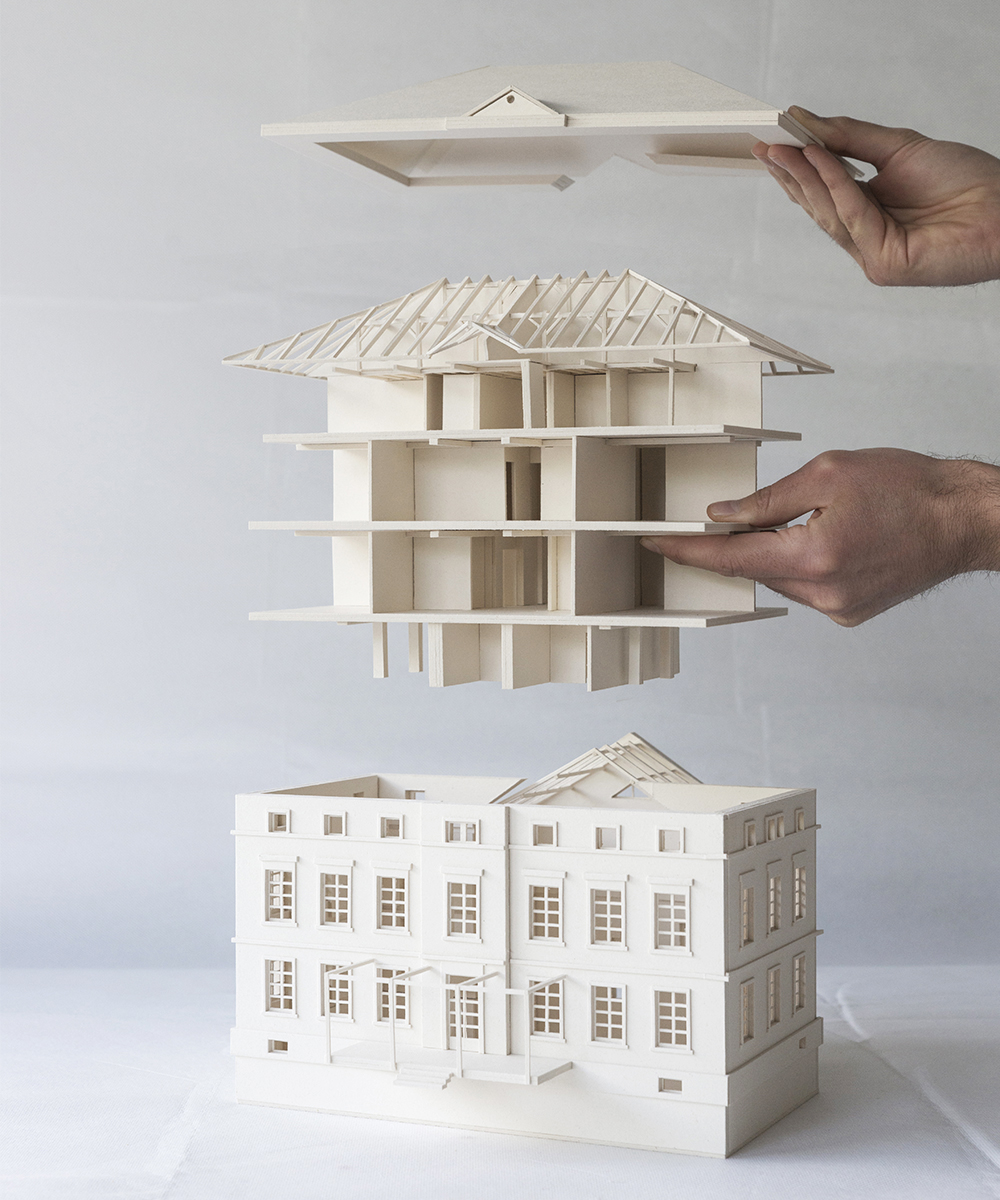
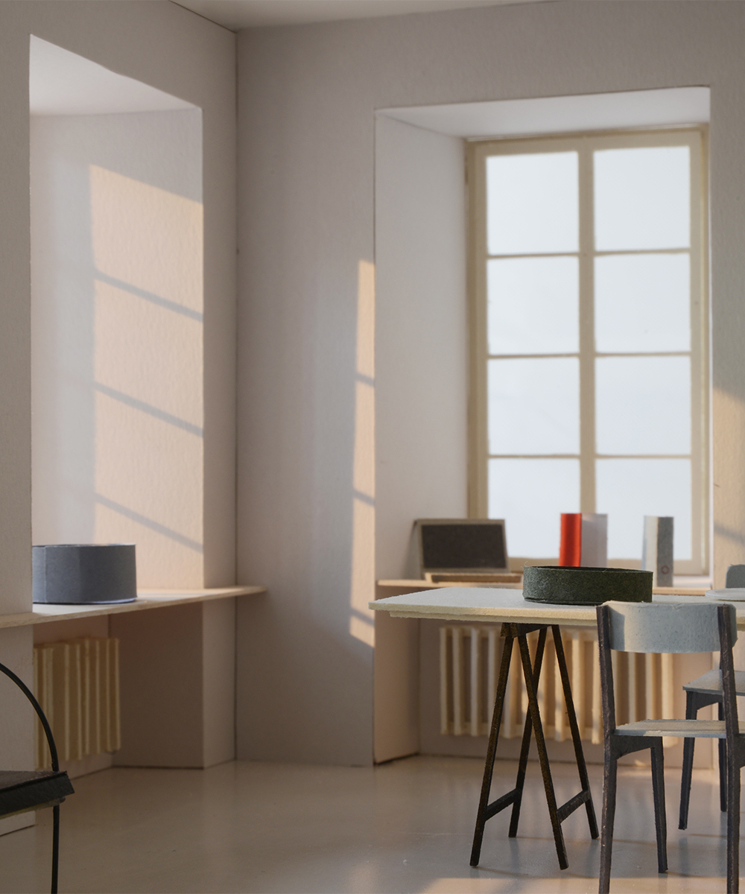


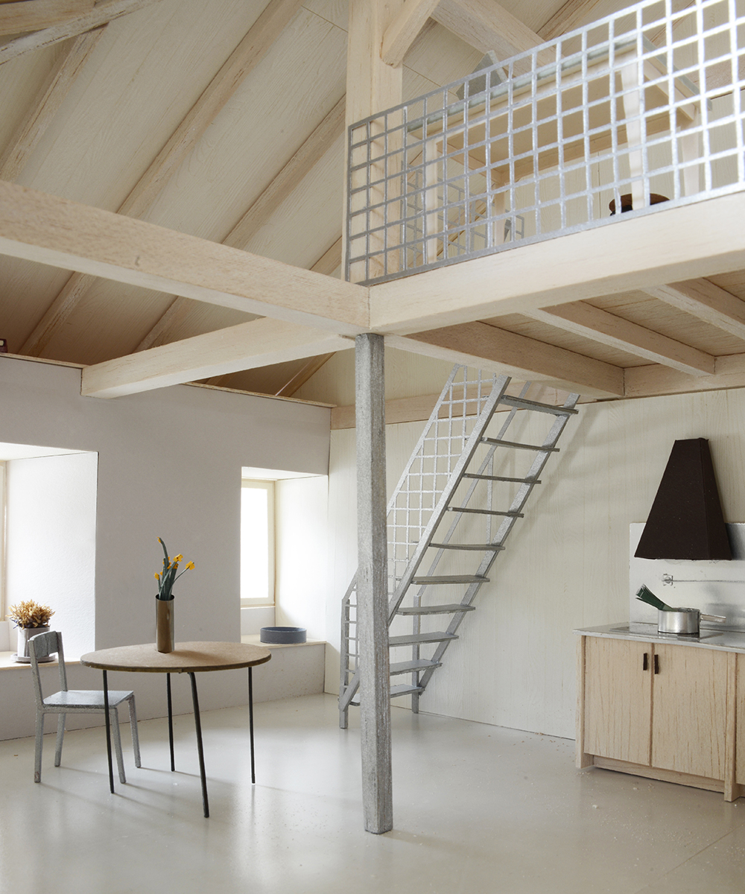




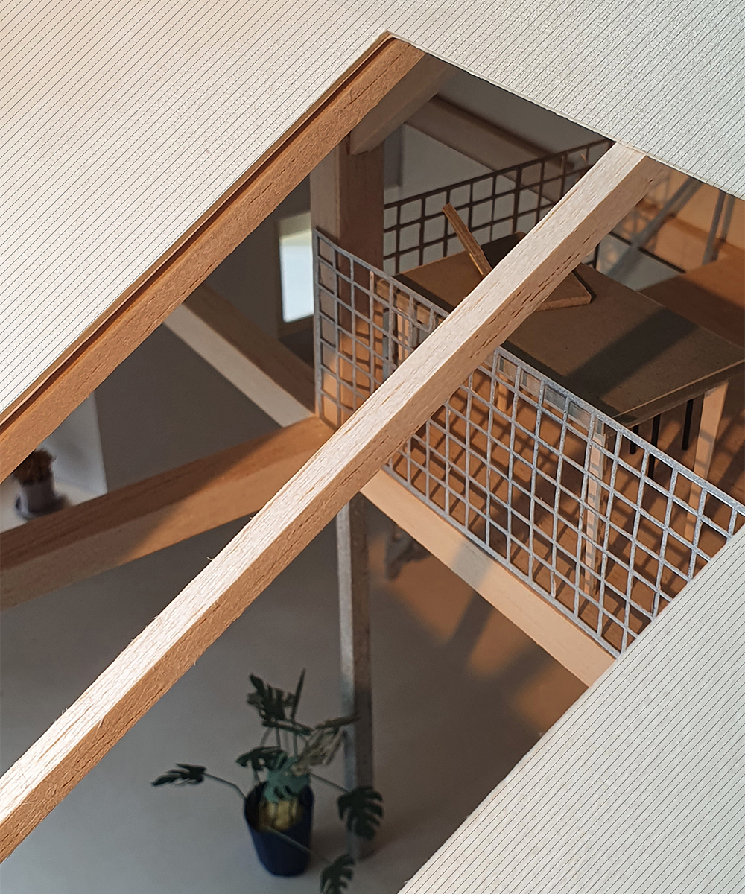


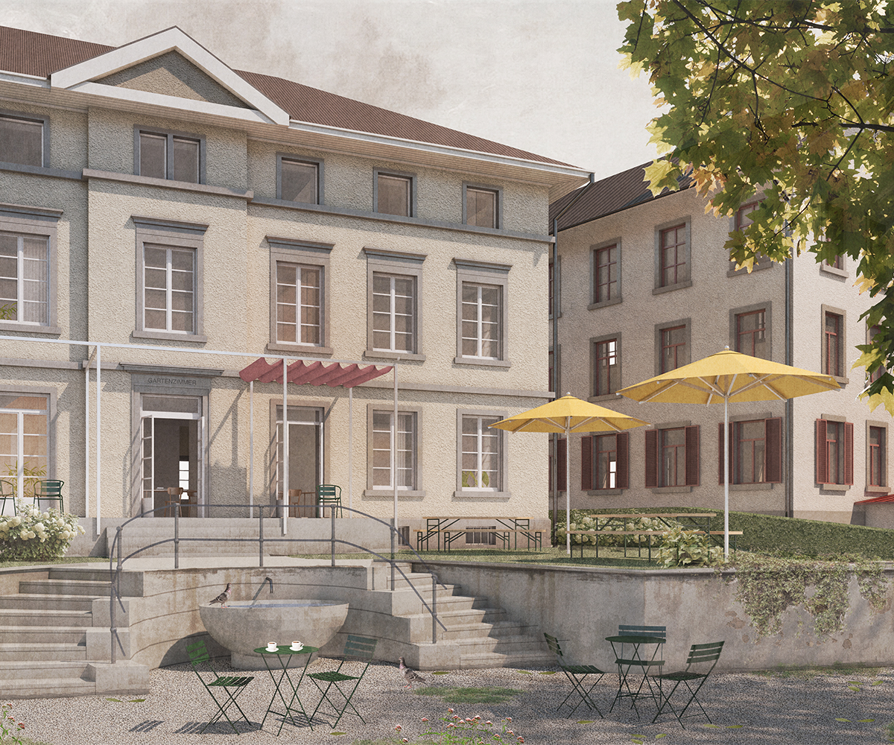
Umnutzung altes Gemeindehaus
1st prizeMeisterschwanden, Switzerland
2022 - ongoing
The
former "Mühle" school building and the surrounding buildings are witnesses of the long building
history, which characterized the
rural community of Meisterschwanden. Surrounded by historic industrial buildings, the building,
together with the old factory buildings, are part of the attractive ensemble in the lower village. The Mühle schoolhouse was planned
and built in 1888, after which it was converted into a community center in
1986. Now, with the foreseen
transformation into 9 affordable homes, a third chapter for the former schoolhouse will unfold.
![]()
A historical aerial photo of Meisterschwanden
Our design
is guided by a central idea
that all future residents will feel at home plays in the new development. Following this idea of domesticity, the design
pursues the ambition that the old
school does not feel like an apartment building, but more like "a large, shared house". In
addition to the nine apartments, new rooms for the household were created in
the project.
![]()
A collection of shared spaces
In addition
to the nine apartments, a collection of collective spaces are placed throughout
the house. These spaces, such as the garden room or the large, suspended
balconies, form a shared extension to the private apartments and will promote
social interaction and a sense of togetherness for the residents. For example,
on the ground floor facing the garden, a new common room with a small kitchen can be used collectively,
for example when all residents have dinner to welcome a new tenant. The garden
room can also be used privately for events such as family dinners, workshops, or birthday parties.
Location: Meisterschwanden, Switzerland
Year: 2022 - ongoing
Type: Housing
Client: Gemeinde Meisterschwanden
Collaboration: Stettler Architektur & Baumanagement
Year: 2022 - ongoing
Type: Housing
Client: Gemeinde Meisterschwanden
Collaboration: Stettler Architektur & Baumanagement

