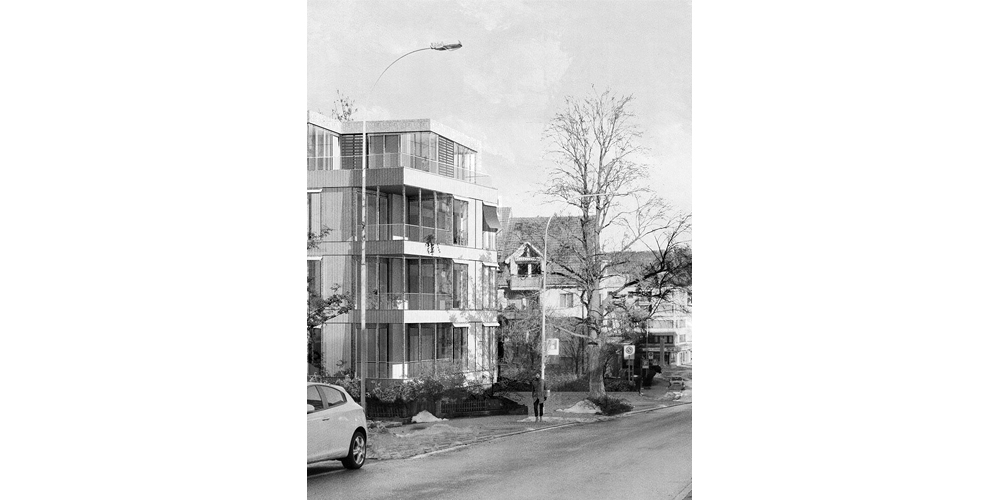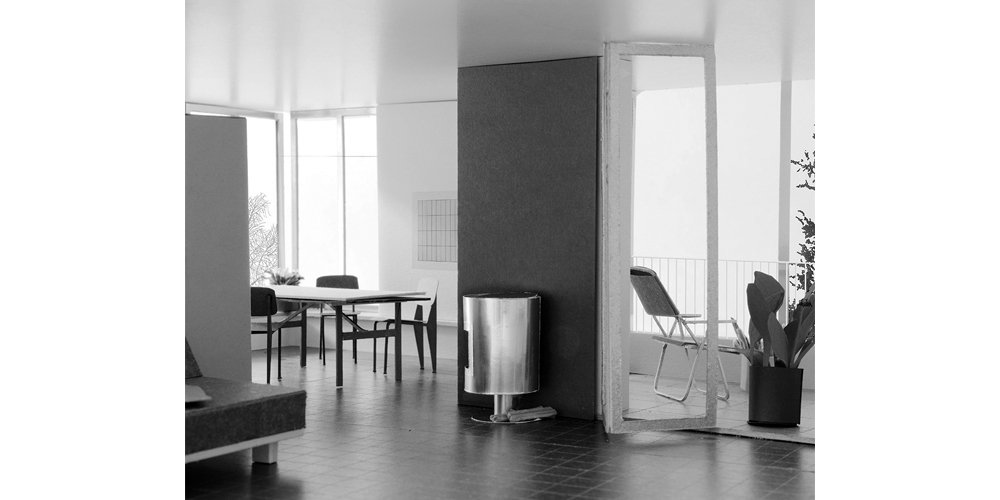
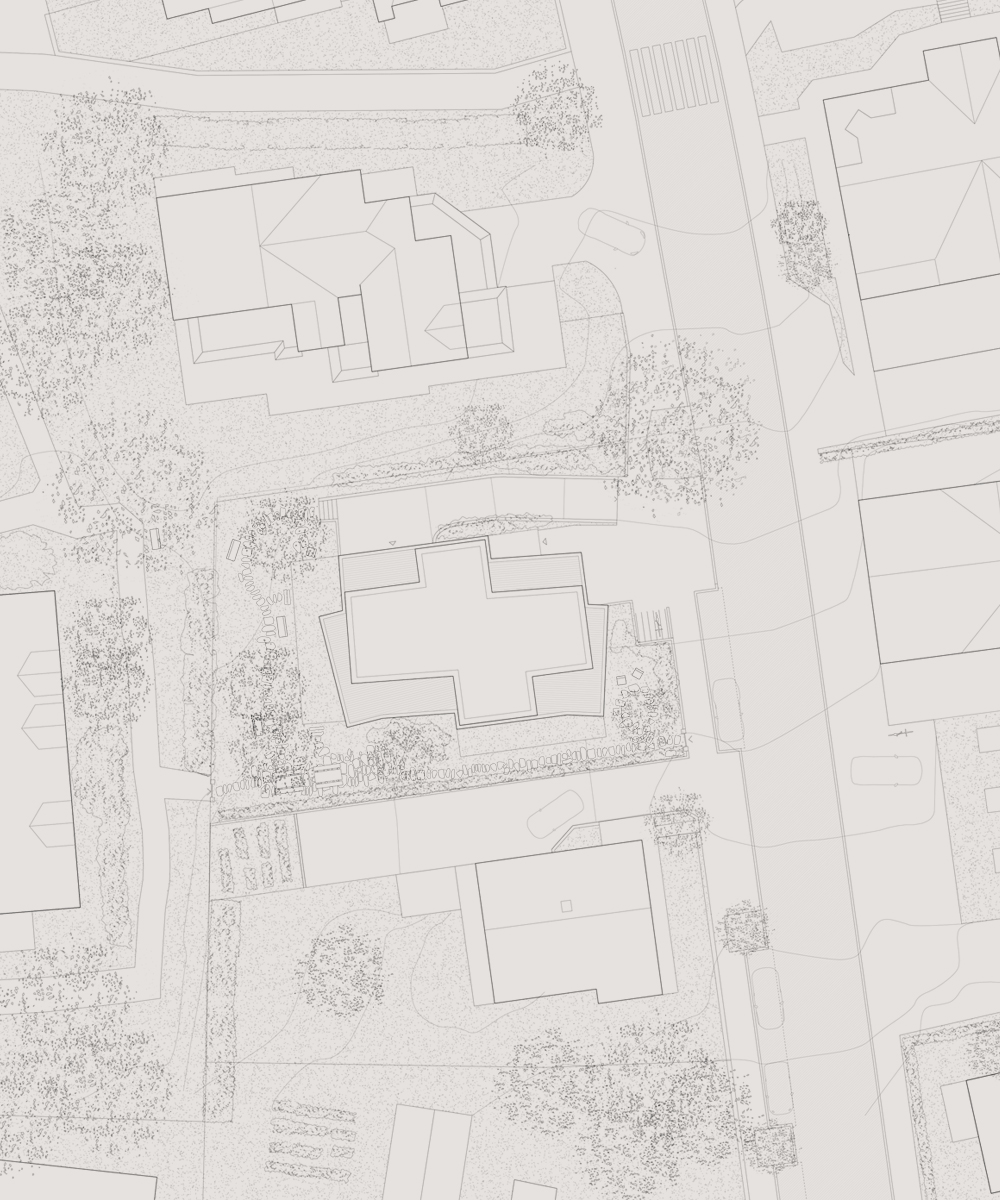
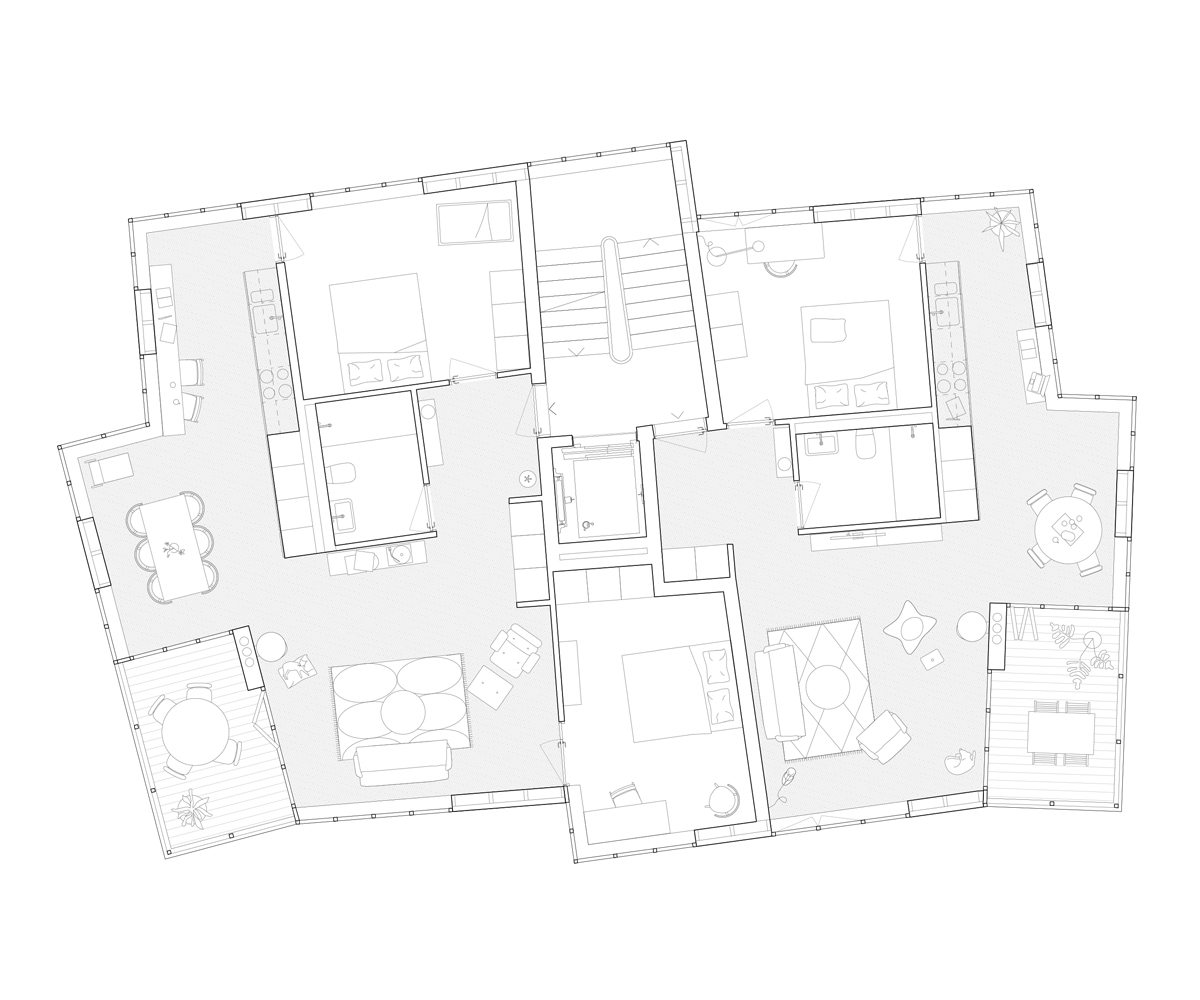

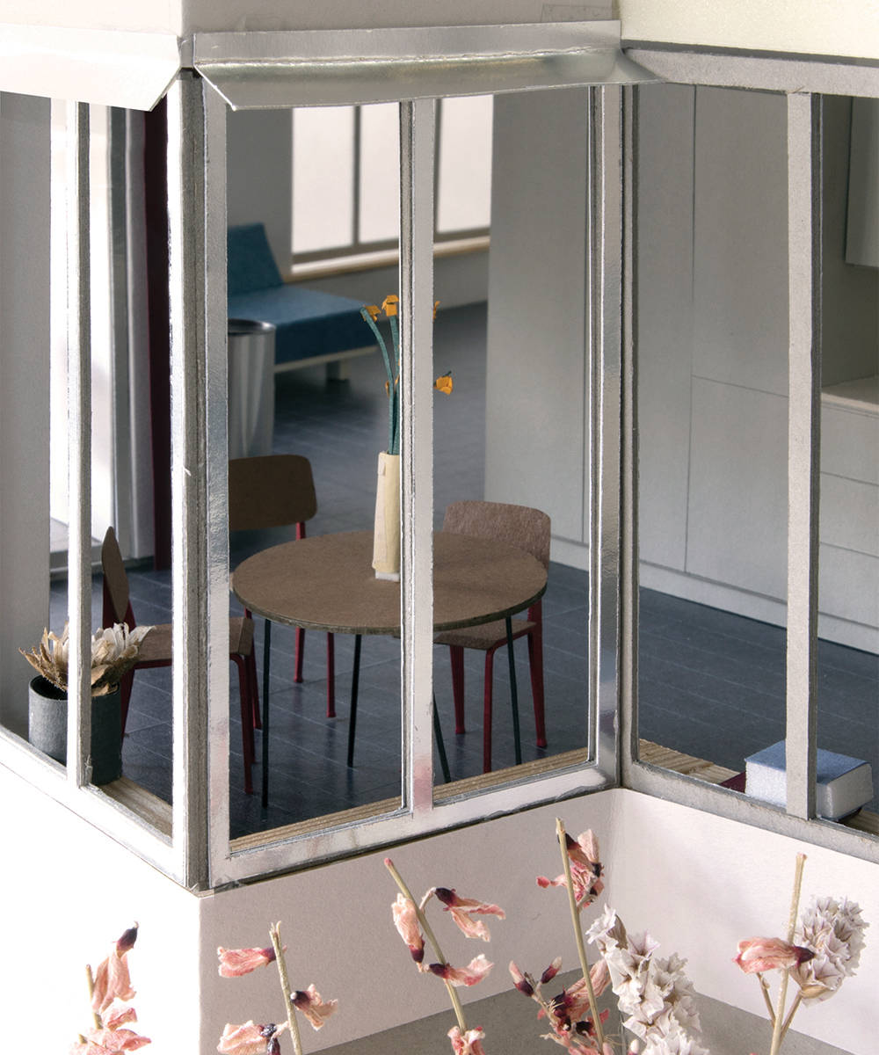

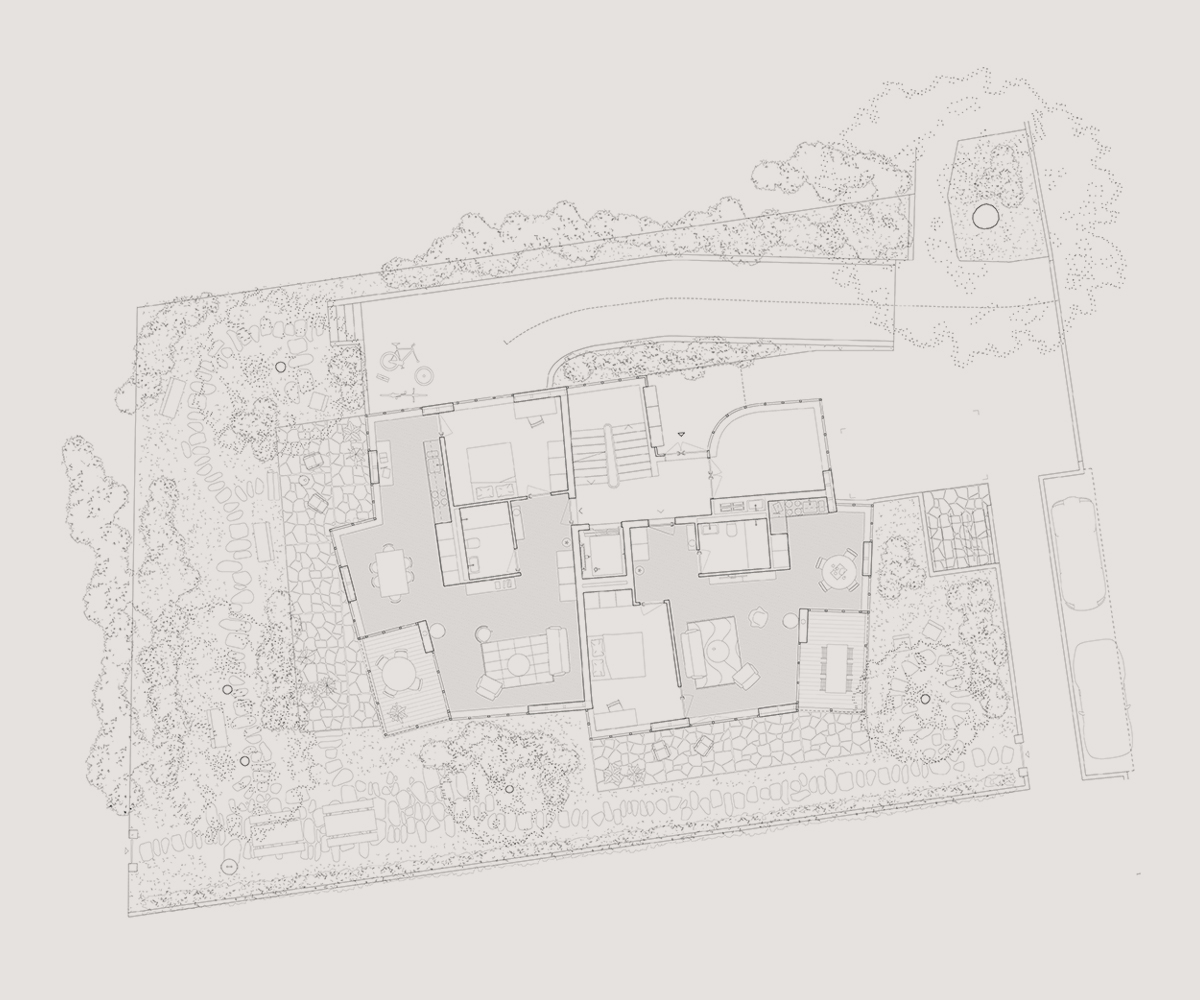
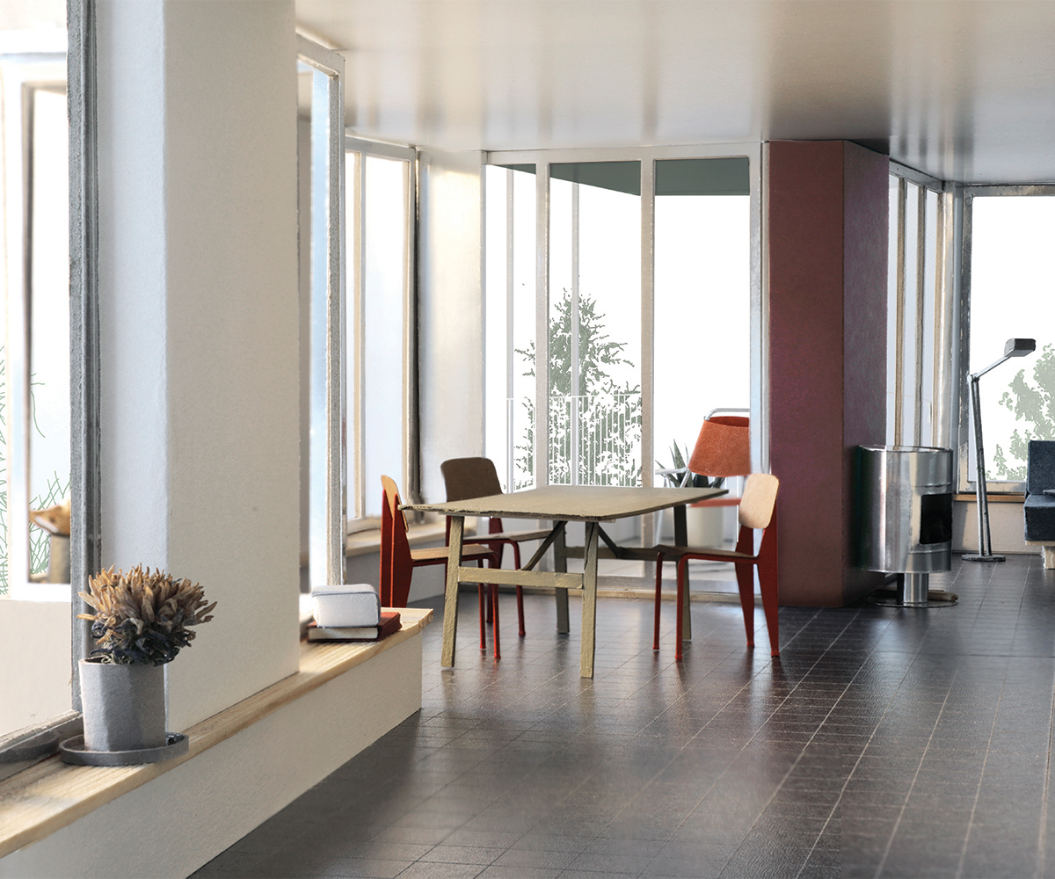
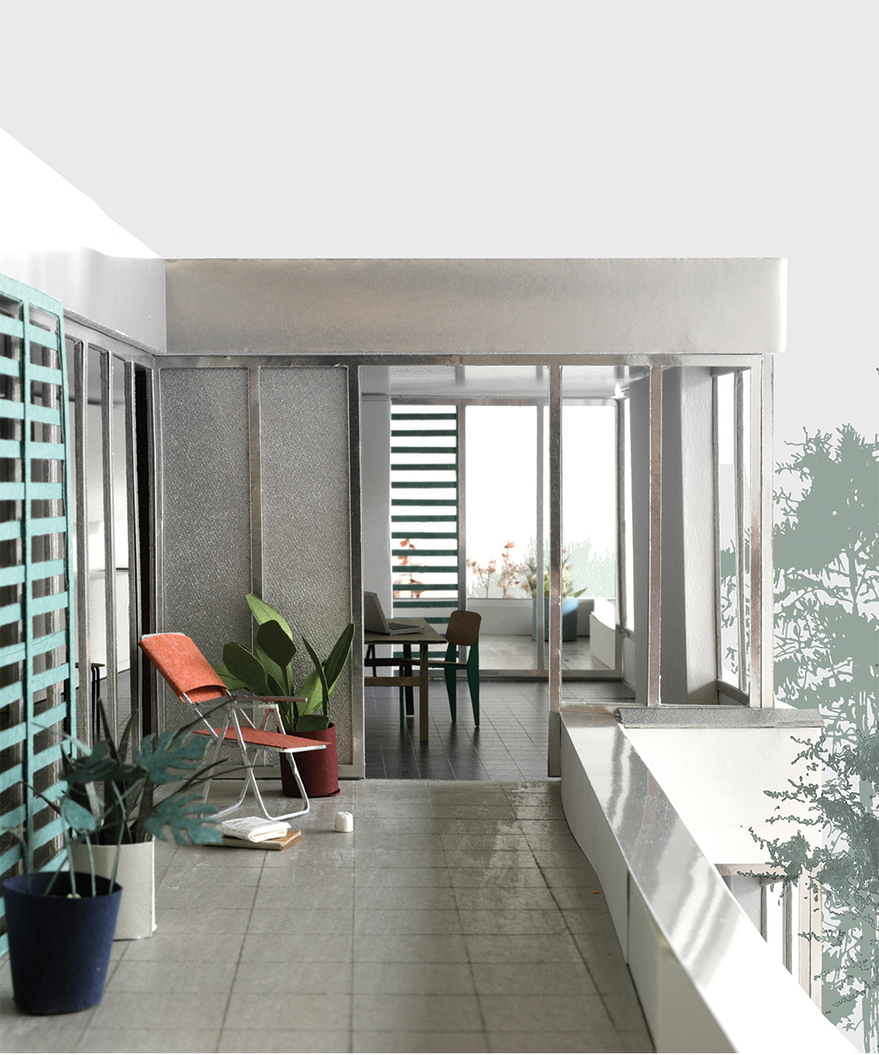

Wohnhaus
Schlieren, Switzerland1st prize
2021 - ongoing
The project
is located along the Uitikonerstraße and lies on the border of the city center
of Schlieren. The new building stands gracefully on the curve of
Uitikonerstraße, visible from the city center. With its volumetry, proportions
and colors, the new volume proposes a representative façade towards the street,
which opens gently to the garden to the south. In the
heterogeneous street, the new house proudly presents itself, whilst its subtle contextual
references integrate the building with its surroundings.
![]() View along Uitikonerstraße
View along Uitikonerstraße
The new
building will provide 7 apartments of different sizes including a spacious
penthouse on the top floor. The development of the plan is driven by a concept of
‘living along the façade’. Living, eating, and cooking are organized as a sequence
of spaces along the large windows to form a space with different, clearly
recognizable zones. Living and eating takes place around the corner loggia,
which can be opened to the living room or kitchen.
![]()
Interior model
To
emphasize the continuous space of the facade, doors for the more private rooms
and bedrooms are also arranged along the facade and allow an open circulation
and long views within the apartment. The window openings were carefully placed
to emphasize visual spatial relationships and views of the garden. The building
aims to create a livable, natural and age-friendly environment and includes the
outdoor spaces in its everyday life. The house organizes the center of the
apartments towards the garden. In particular, the south-facing loggias bring
the garden into the interior of the apartment thanks to their view and their
materiality.
![]()
Early sketch investigating the facade
The building’s
materiality of white stained wooded panels and reflecting metal elements responds
to the context: It has an urban appearance, but at the same time, refers to a garden
house that is easily integrated into garden landscape. The facade, sitting on a
concrete base, consists of insulated timber facade construction, which are is clad
white stained timber boards. The wooden facade is complemented by folded metal sheets
and metal windows to give the house a multi-layered expression.
Location:
Schlieren,
Switzerland
Year: 2021-2023
Function: Housing
Client: Reformierte Kirche Schlieren
Project update
Year: 2021-2023
Function: Housing
Client: Reformierte Kirche Schlieren
Project update

