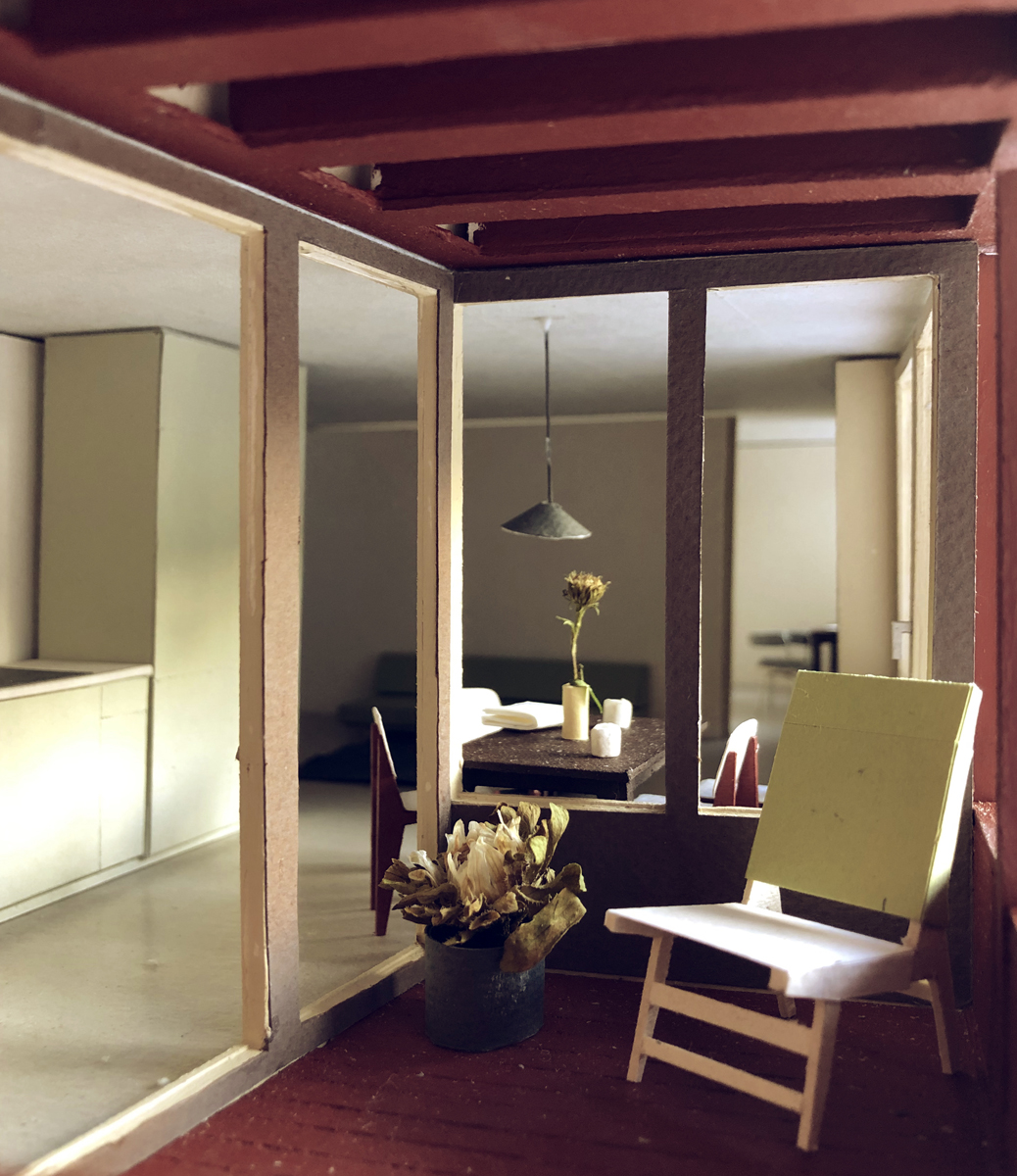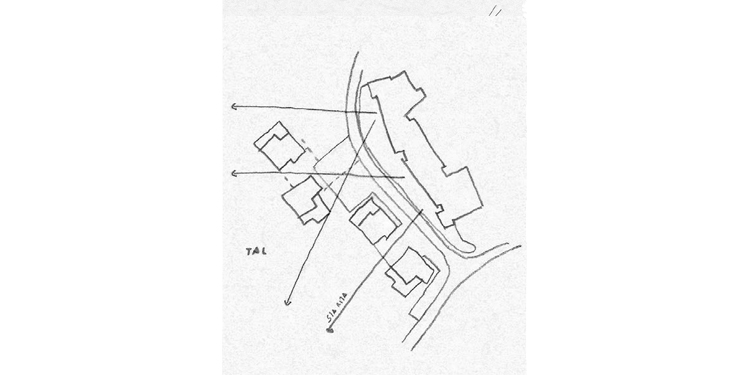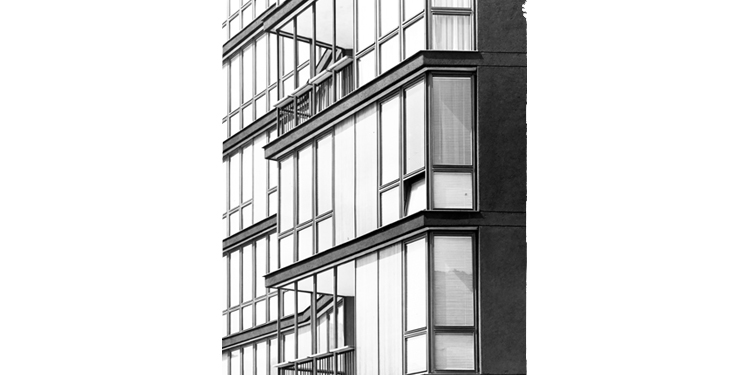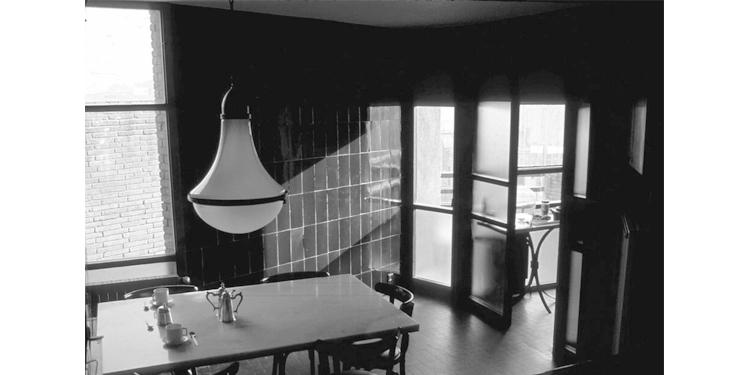








Residence Brigerberg
Ried-Brig, Switzerland2019
1st prize
The projects of residence Brigerberg is located in the
village of Ried-Brig, Switzerland and consists of 24 assisted housing
apartments, a set of collective functions and an underground car parking. The
site stands out by the magnificent views over the surrounding mountains and the
Rohnetal.
![]()
View over the Rohnetal from the site.
Preserving these views from the village and allowing each of the 24
apartments to have an outlook over the valley formed the leading principle for
the development of the plan. The design proposed two complimentary apartment
buildings, which are carefully positioned to provide continuity
between the existing structure of the village and the existing landscape.
![]()
Diagram illustrating the views from the adjacent care home.
The
massing of each building is precisely adjusted to break
down the mass of the development and to respond to the varying
context of the surrounding village. At times, the façade folds out to allow for
a better orientation of the apartments and to optimise the view over the
mountains.
![]()
View from one of the existing rooms.
The pair of buildings is positioned on a concrete
plinth, which houses the car parking and service spaces. The plinth mediates
the existing topography of the site and creates a new public square in between
the two new buildings. The square connects the collective functions on the
ground floor of each building. To visually extend the square, two corners are left
open, creating two covered loggias to mark each entrance. These covered outdoor
rooms provide shelter and form a threshold between the public square and
the private interior.
![]()
Angelo Mangiarotti, Edificio per abitazioni,Milan, Italy, 1959-1960
The organisation of the apartments on the upper floors
is driven, despite their compactness, by a search for openness and spatial generosity.
Each apartment has a double orientation and unfolds around a large corner
loggia with a view over the Rohnetal.
![]()
Ricardo Bofill, Nicaragua Apartment Building, Barcelona, Spain, 1965
The loggia is conceived as a domestic
space around which the main activities of the house (to cook, to dine, to live)
take place and takes a central role in the apartment. The spatial relationship
between the private spaces and remaining open plan provides multiple ways of
circulating and allow long views from the entrance area to the corner loggia,
adding to the sense of spaciousness.
Location: Ried-Brig, Switzerland
Year: 2019 (competition, 1st prize)
Type: Assisted housing
Client: Stiftung Residenz Brigerberg
Year: 2019 (competition, 1st prize)
Type: Assisted housing
Client: Stiftung Residenz Brigerberg





