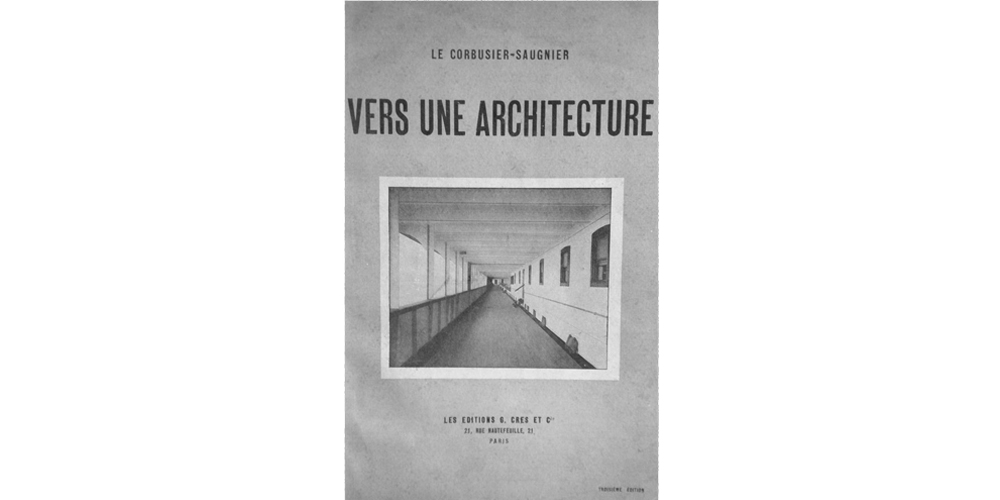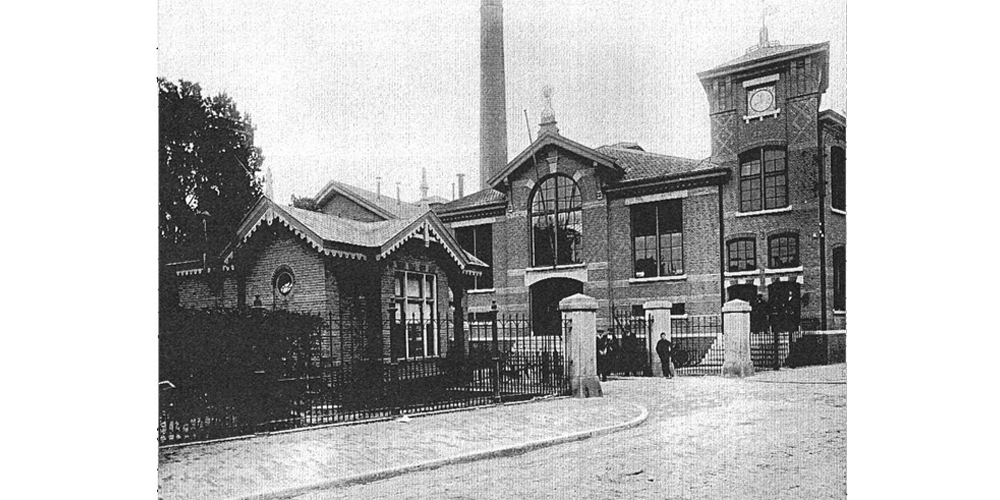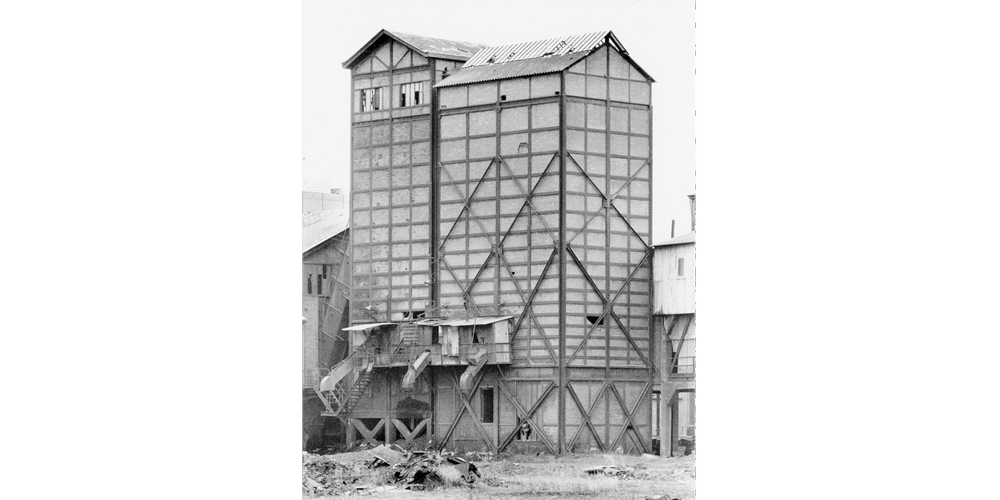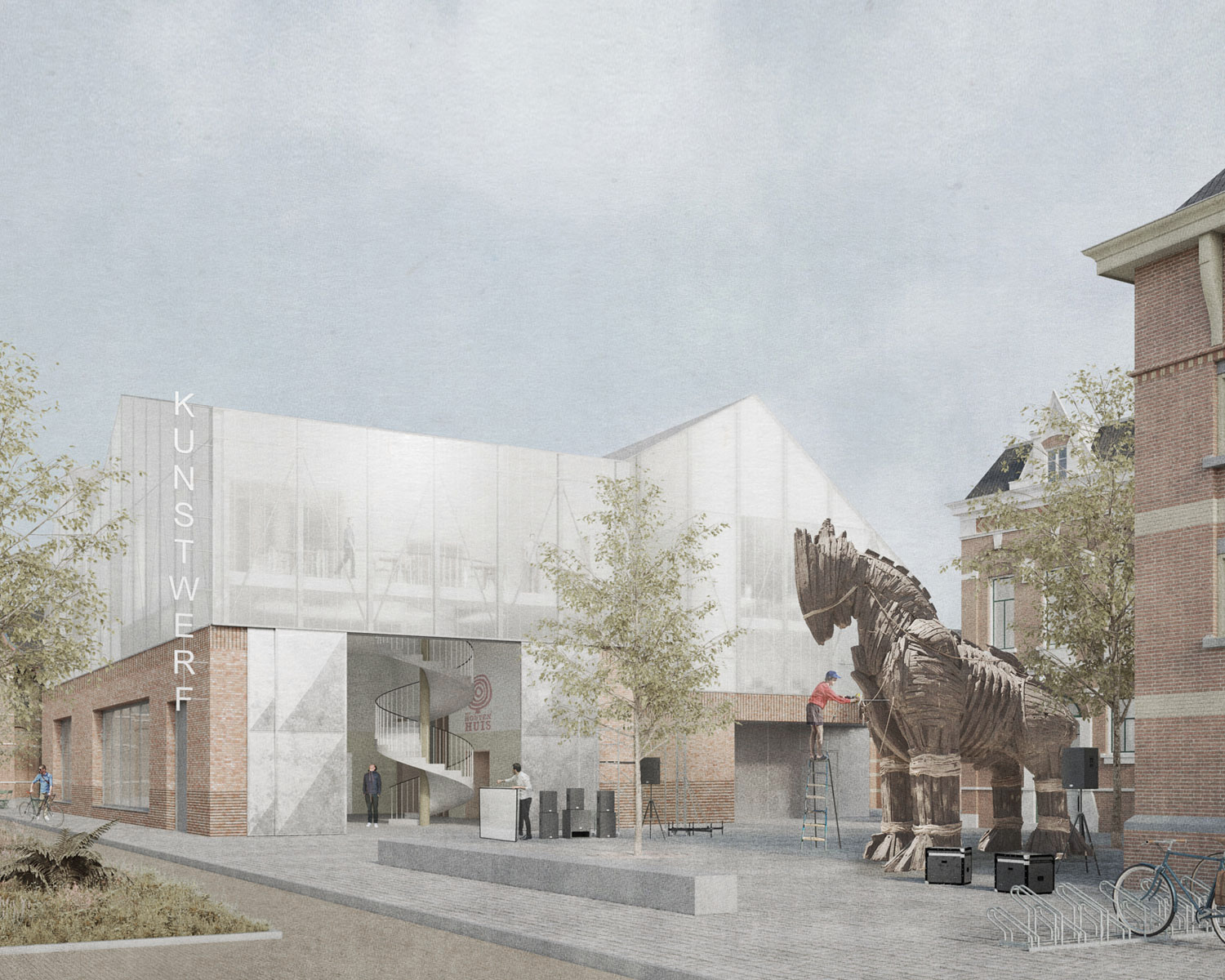
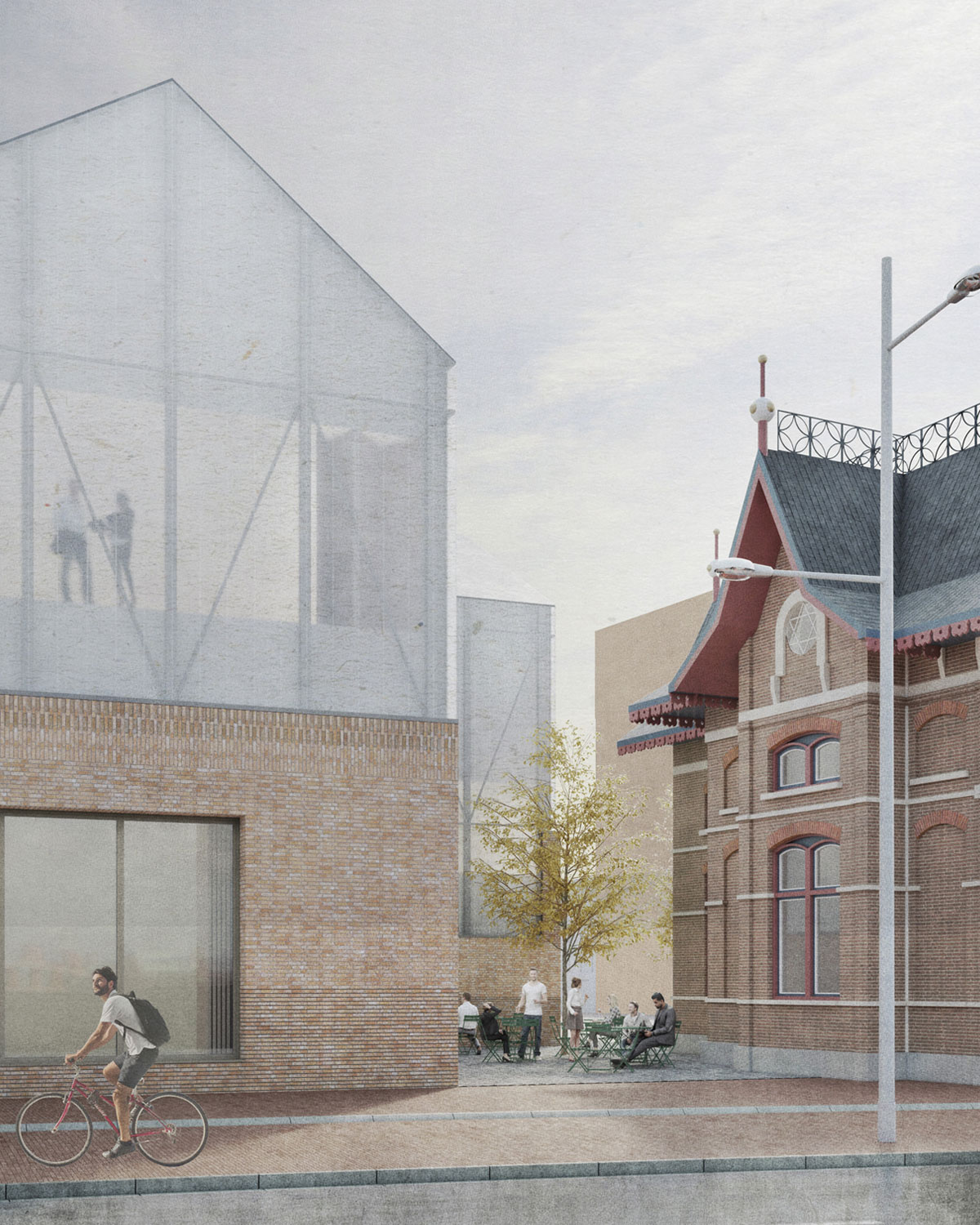
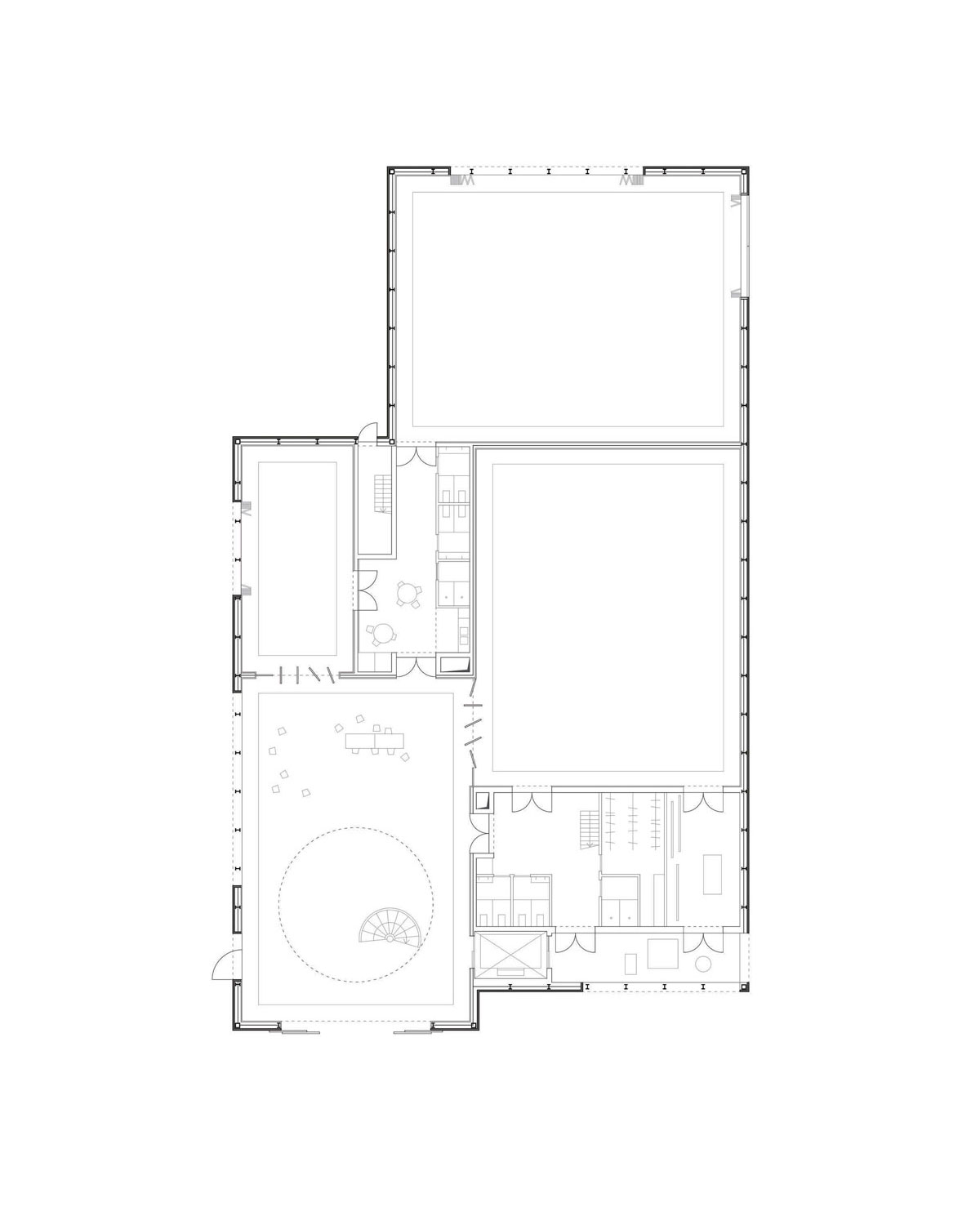
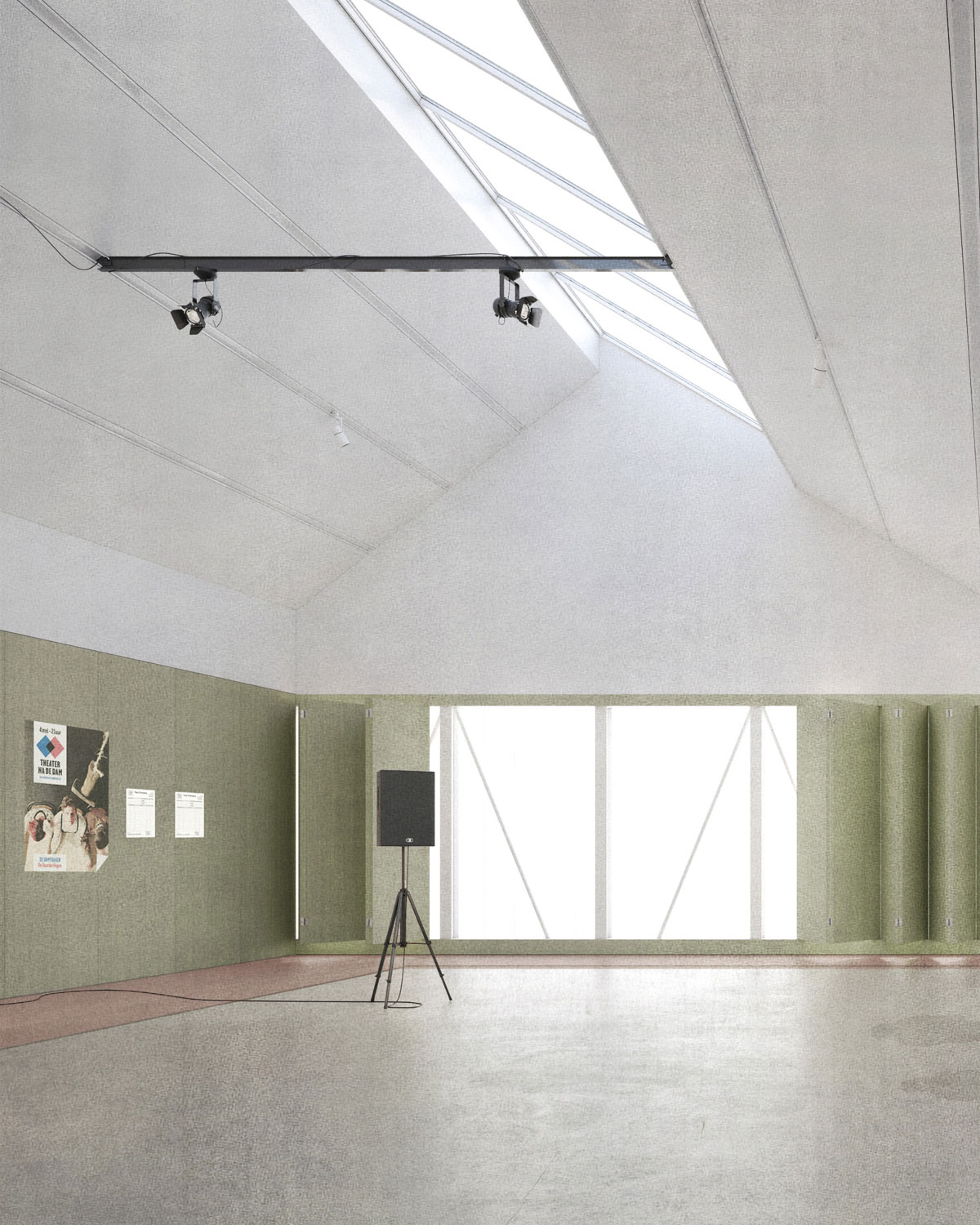
Kunstwerf
Groningen, The Netherlands2017
The new Kunstwerf is located in a former industrial zone, which will be
transformed into a cultural site for the city of Groningen in the Netherlands.
Solanellas Van Noten Meister architects in collaboration with VBVN architects
were selected from 107 teams to propose a design for a new building providing
the workshops and rehearsal studios for four local theatre companies.
Le Corbusier, Vers une architecture, 1923
The new Kunstwerf in Groningen is conceived as a ‘machine à créer’, a
concept put forward by Le Corbusier in his manifesto ‘Vers une architecture’.
These inhabitable structures, characterised by their modular structures and
their efficient open plan, can be read as a tribute to the innovative dreams
and pursuits of an industrialising world. Our proposal for the new Kunstwerf
has a rational and adaptable plan and will provide the workshops and rehearsal
studios for four local theatre companies. The Kunstwerf will be a place of
creation: a place to build, rehearse and perform. The plan is conceived as a
set of large interconnected rooms organised around a central space, which is
shared by the different users.
![]()
Historical picture
of the Machine Factory
The new proposal enters a dialogue with the surrounding 20th-century
industrial buildings, which date from a period in industrial history where
craftsmanship and technical ingenuity formed an integral part of the building
culture. Their speaking facades, embellished with decorative brickwork and the
steel structure, which is remained visible, remind us of the optimism for innovation
and the belief in technological progress.
![]()
Bernd and Hilla Becher
The new proposal is designed with a similar attitude and illustrates our
fascination for how different building components come together. The façade is
clad with an opaque skin, leaving the layered structure visible from the
street.
A dense pattern of vertical steel columns, diagonal bracing cables, and
horizontal substructure plays an active formal and decorative role in the
facade. In terms of massing, the proposal forms a counterpoint to the equally sized
20th-century machine factory. A new central public square connects the old and
new buildings and serves as the public heart of the site.
Location: Groningen, Netherlands
Year: 2017
Status: Selected competition, 3rd prize
Client: City of Groningen
Function: Rehearsal and performance spaces for 4 theatre companies
In collaboration with: Van Besien Van Noten architects
Year: 2017
Status: Selected competition, 3rd prize
Client: City of Groningen
Function: Rehearsal and performance spaces for 4 theatre companies
In collaboration with: Van Besien Van Noten architects

